This residential project is a 2500 sq ft home – “HOUSE B-22”, with a built-up area of 1470 sq ft. a plot in Dahod, Gujarat. This 3 bhk home is modern and minimalist. The team crafts the space to offer an experience that fuses simplicity and elegance.
When the clients approached Bharmal Associates, their vision for the house was clear: an elegant yet user-friendly home, bathed in natural light, openness and caressed by gentle breezes.
The house showcases an interior design approach where smooth surfaces are integral to the design vocabulary, creating an effortless connection between materials. The space features a neutral, monochromatic palette, incorporating veneer, PU finishes, and color walls that harmonize with understated furniture in soft, neutral tones. Together, these elements form a cohesive canvas, highlighting the elegance of simplicity while maintaining a timeless aesthetic.
This 2500 sq ft home is Modern & Minimalistic | Bharmal Associates
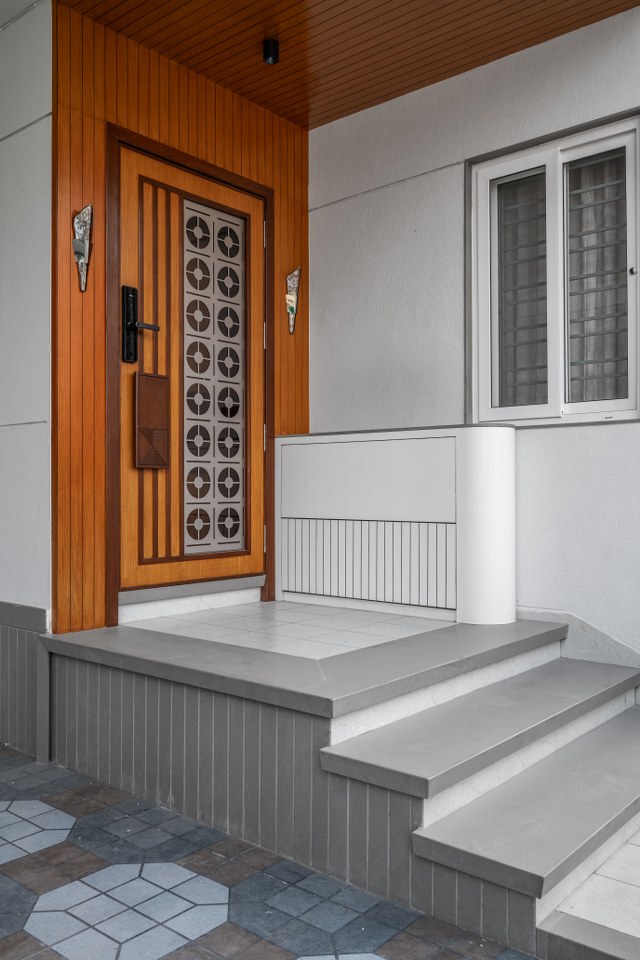
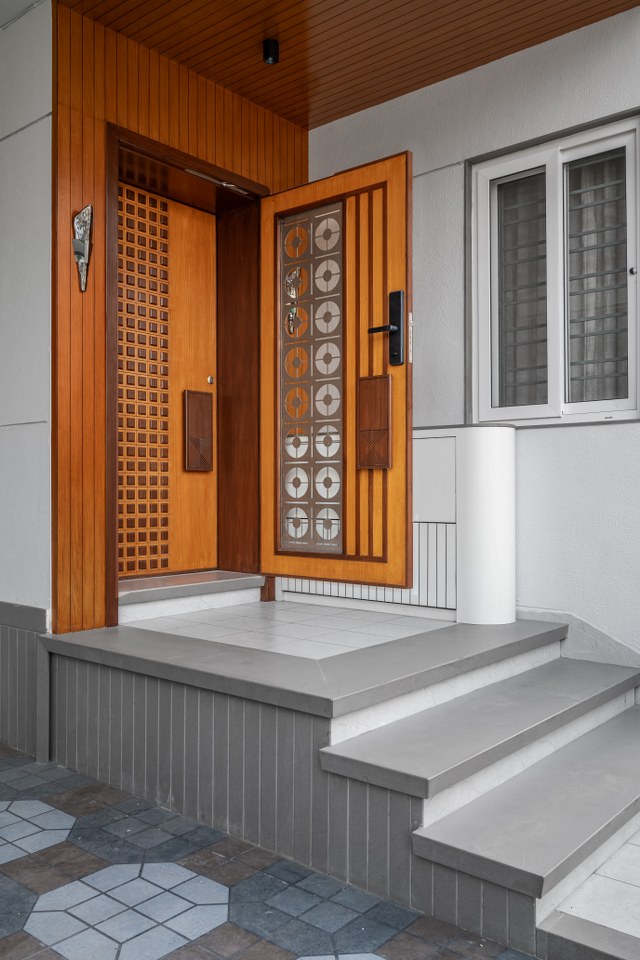
Entrance
At the house’s entrance, one is welcomed by an impressive wooden main door created from polished teak veneer in its rich, natural brown hue. The team crafts the main door and safety door in light tones and teak veneer, and further adorns them with a metallic customized CNC-cut pattern for the safety jali. They finish the adjacent shoe rack in white acrylic laminate.
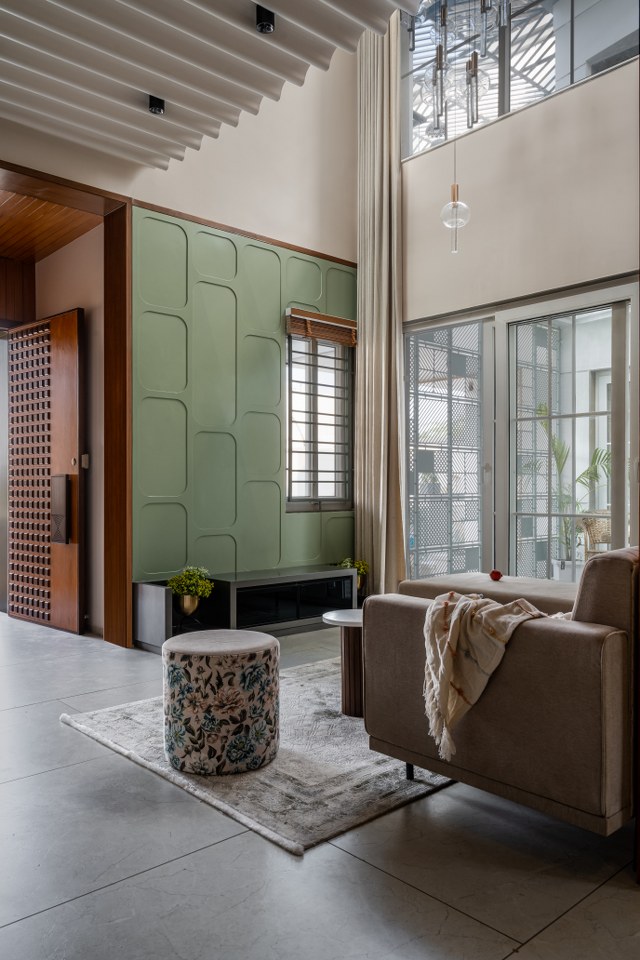
Living Room
Upon entering, visitors are greeted by the living room, kitchen, baithak room, and stairs, while maintaining privacy for the bedroom. A private courtyard extends from the living room, offering connectivity to the brother’s house and serving as a gathering space for friends and family.
The living room’s partition connects with the living and kitchen, creating an open and private vibe with grey glass. The partition finished in a brown tone. And edges are being rounded to enhance the beauty of the partition. Fluted pop in passage is a key attraction in the lower floor.
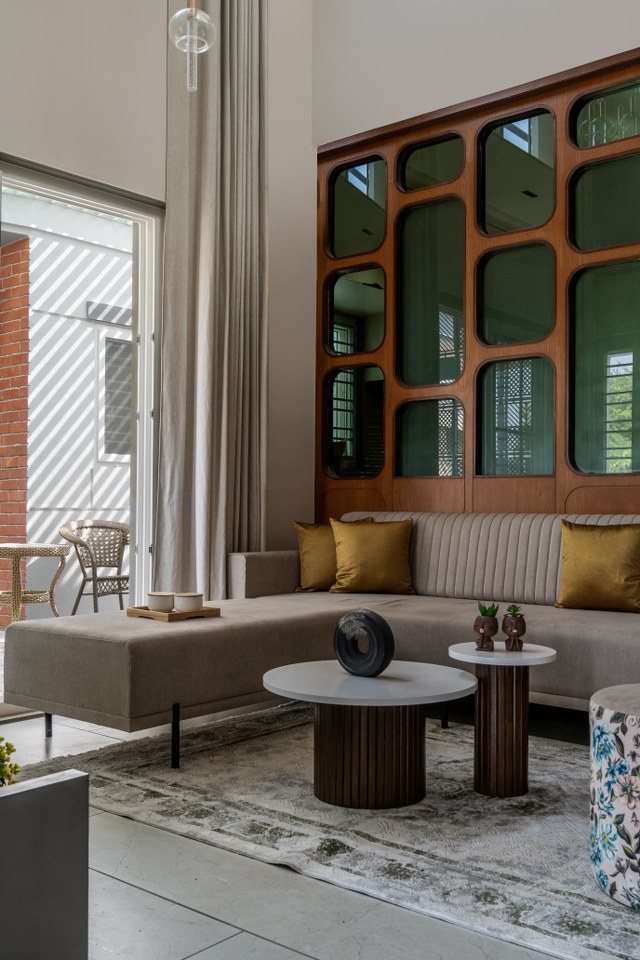
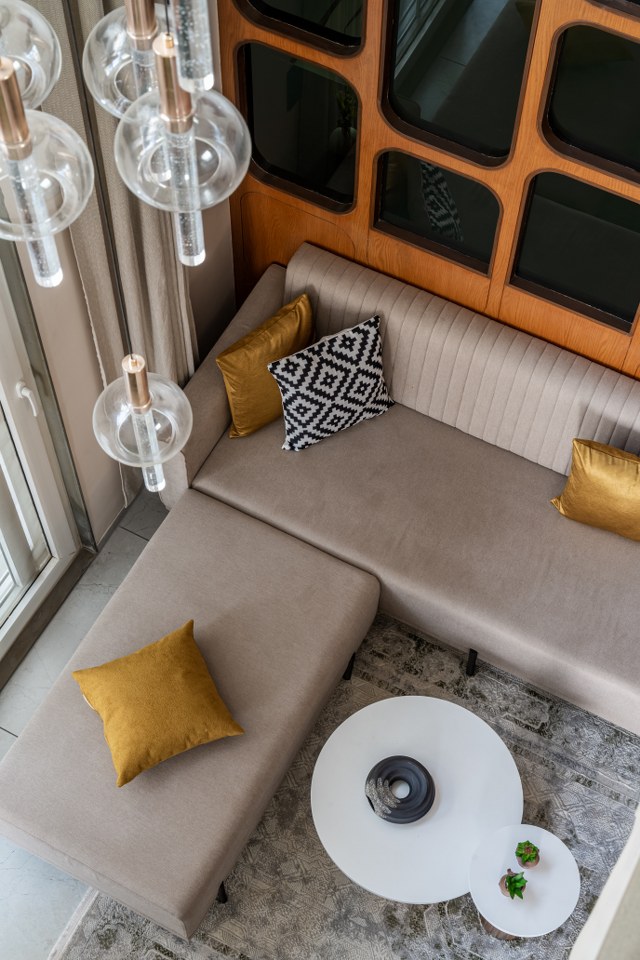
The Living room is filled with Natural light streaming through the Slider window, bathing the home in a bright, airy ambiance. The PU finished TV panel is serving as a backdrop for the sleek, mounted TV. Additional small shelves are there to style with minimalist decor, and a round-shaped coffee table finished in fluted wooden stripes beneath that seamlessly blends functionality with elegance.
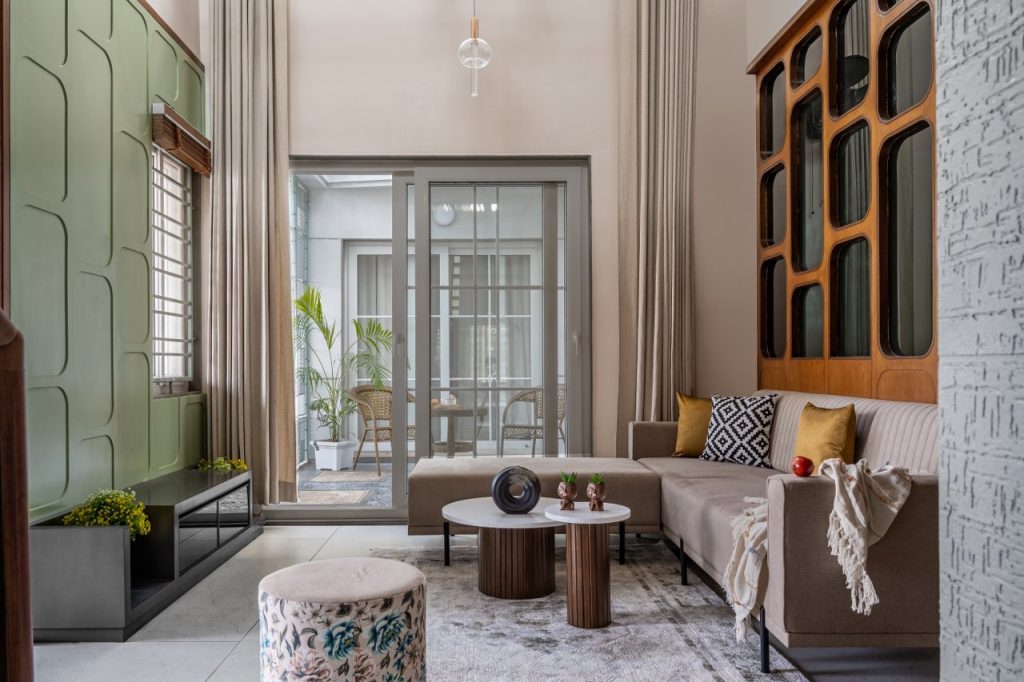
The double-height volume creates a seamless connection throughout the house, fostering a sense of unity and openness. This design also ensures a vertical shaft of air travels across the house, making it airy throughout the day.
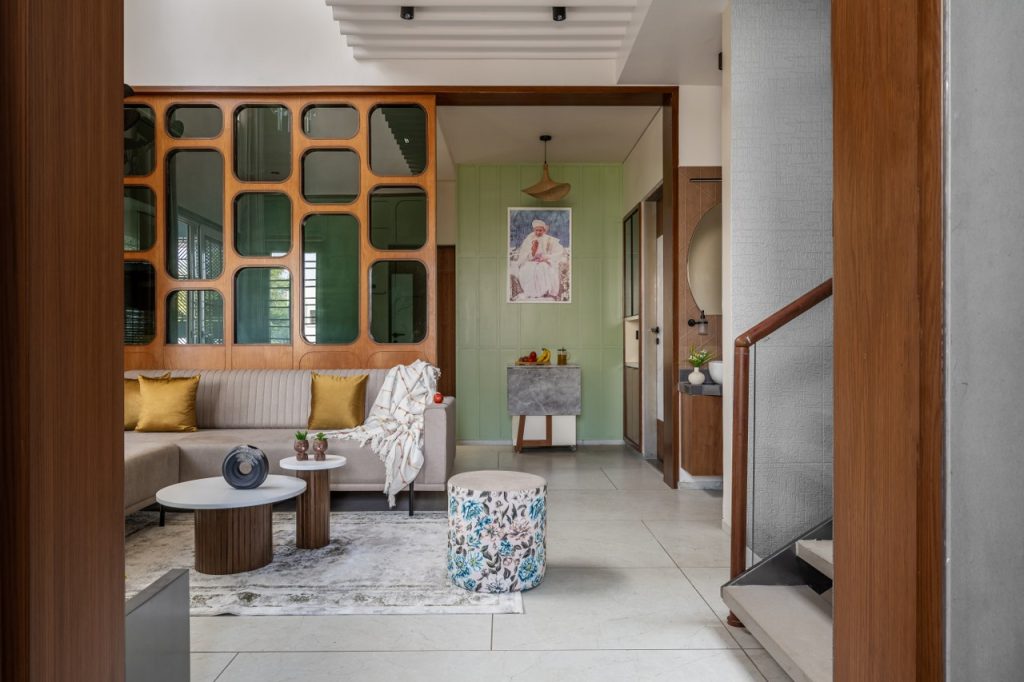
Formal Bethak Room
The typical bethak room for the Dawoodi Bohra community gives a soft vibe. Wooden strips frame and tropical wallpaper enhance the beautification of the space.
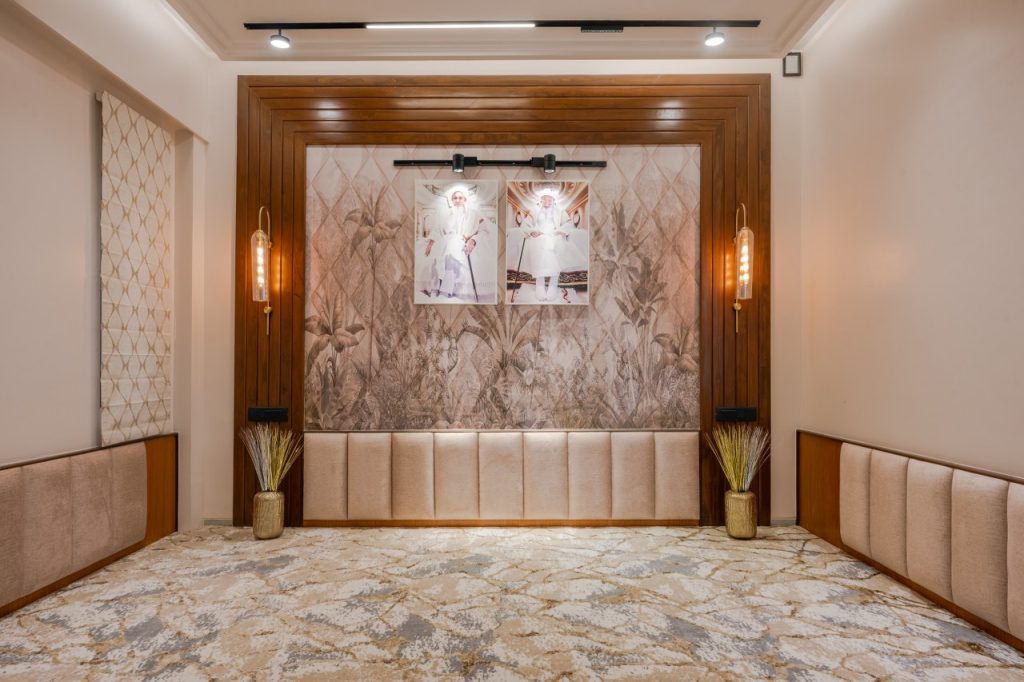
Kitchen View
The kitchen emphasizes warmth and vibrancy through soft laminate elements, bold wooden baskets, and silver-grey flooring. A small open pantry box for kitchen items gives a modern yet typical kitchen style.
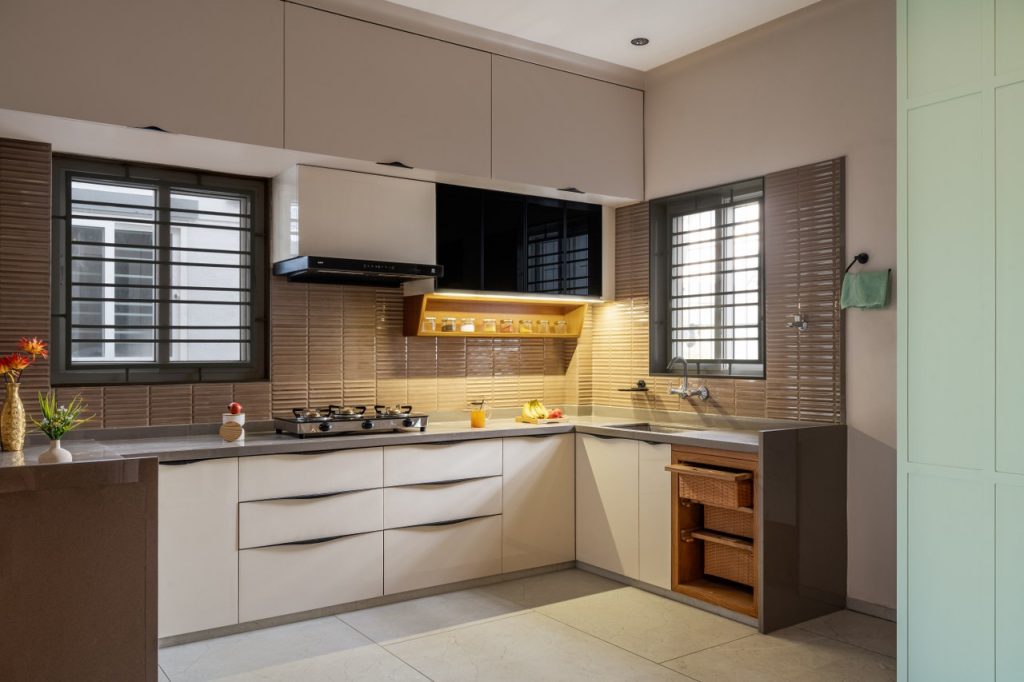
Master Bedroom
Despite catering to individual preferences, all bedrooms share a cohesive design language. The master bedroom boasts a luxurious backdrop of curved MDF paneling and soft grey furnishing, achieving a tranquil yet modern ambiance. Teak Veneer finished bed which has curved soft edges merging withing the beauty.
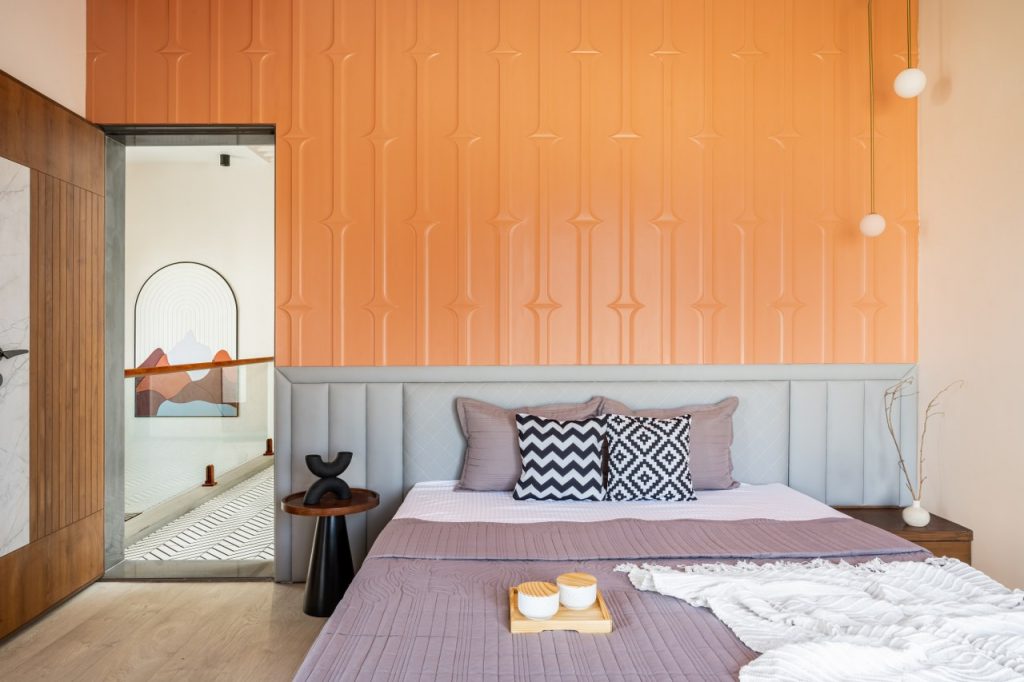
The best feature is the indoor-outdoor connection, bridging the comfort of the interior with the allure of the outdoors.
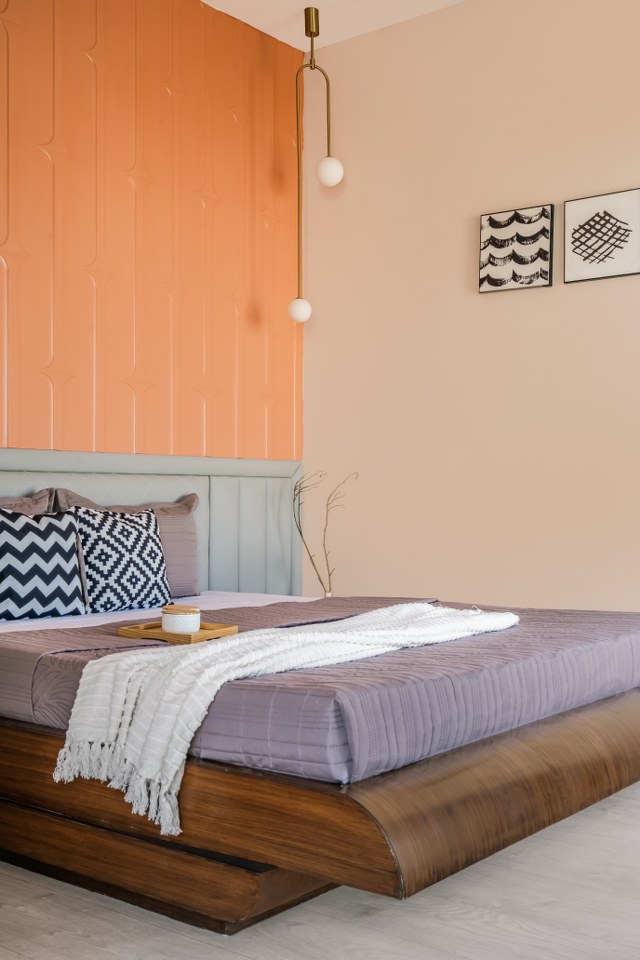
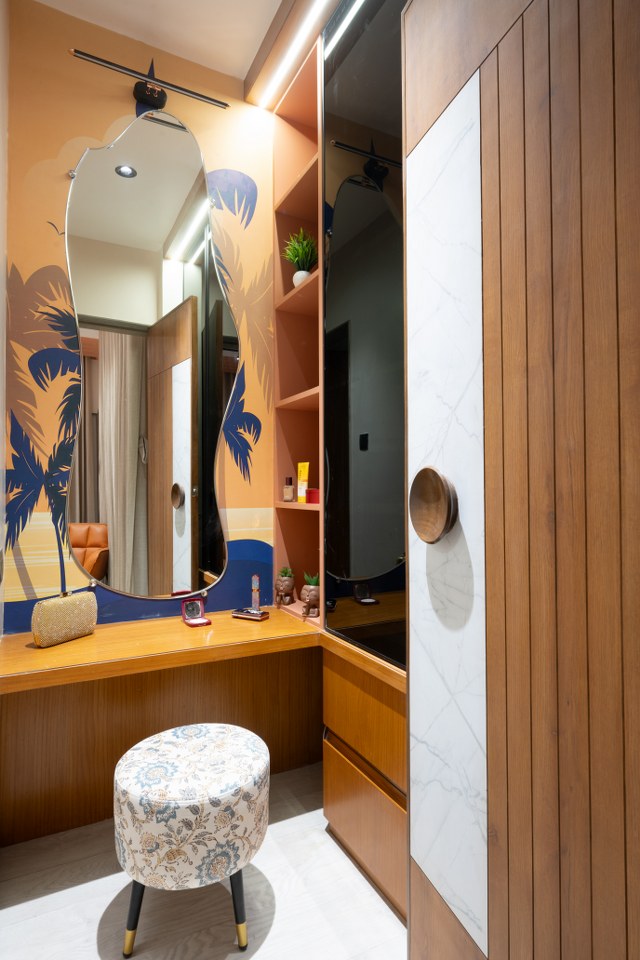
A connected balcony offers a glimpse of nature and enhances the room’s openness, while the walk-in closet with customized mirror, tropical wallpaper, and attached bathroom adds functionality.
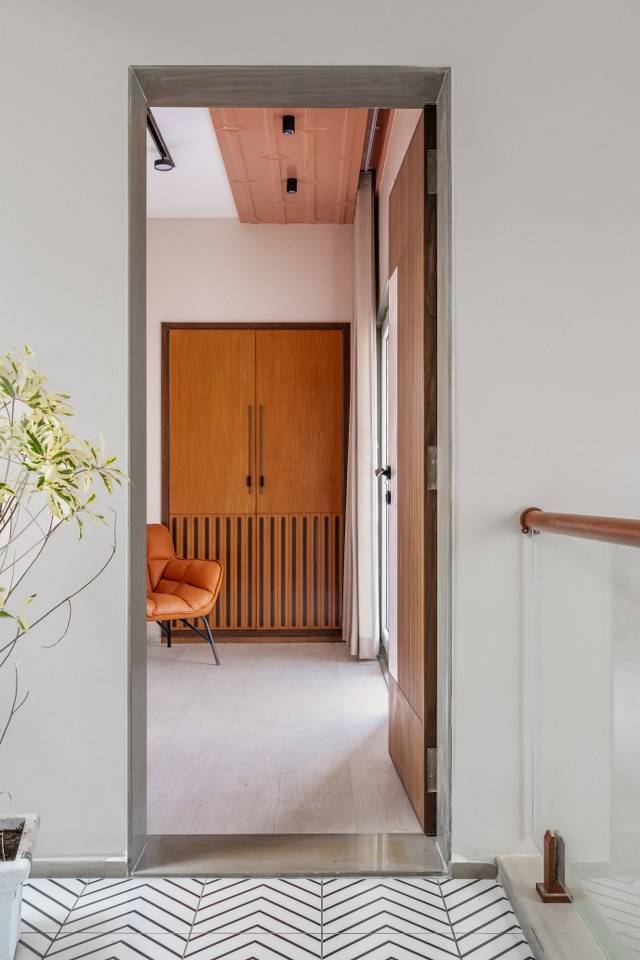
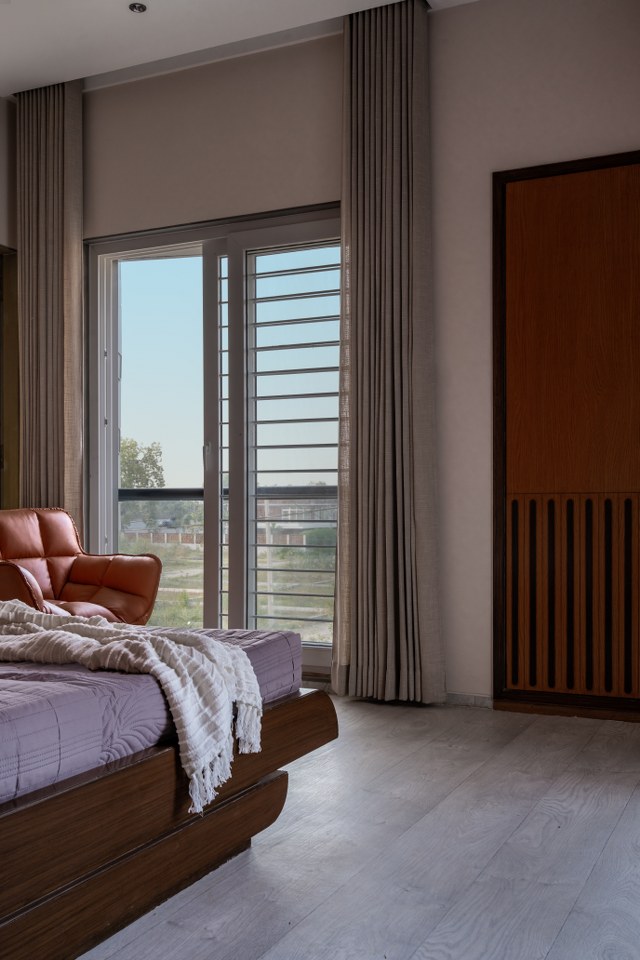
Parents’ Bedroom
This room evokes a soothing feel with its palette largely comprising light beige walls, ink blue on soft furnishings, all speaking of vertical lines being in the forefront. A simple, chic contemporary room with a backdrop of wooden and fabric laminate is the parents’ bedroom.
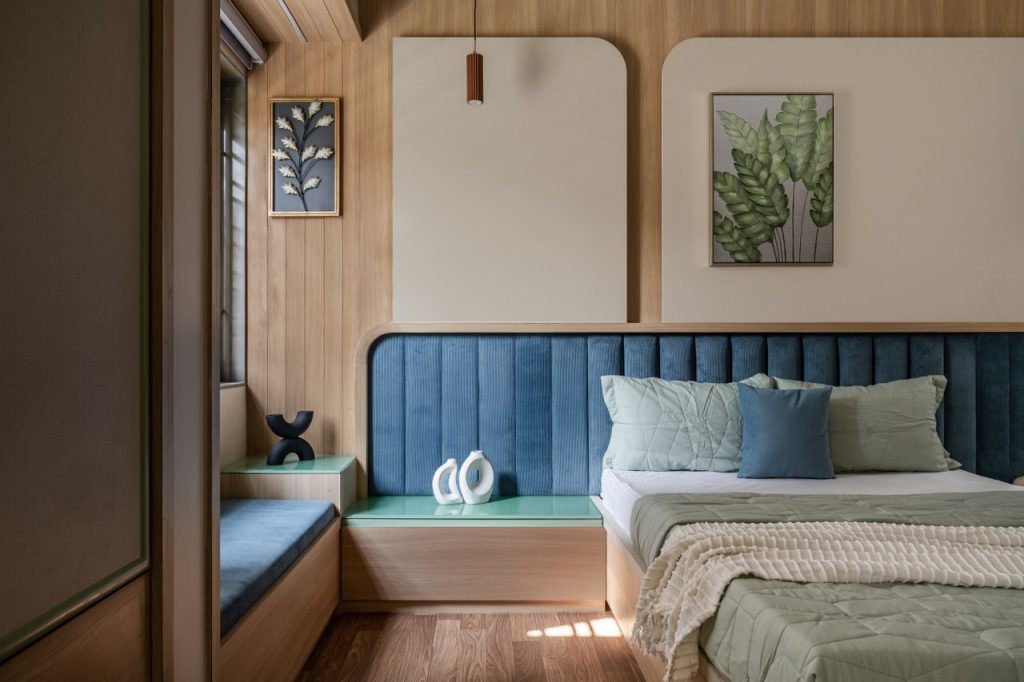
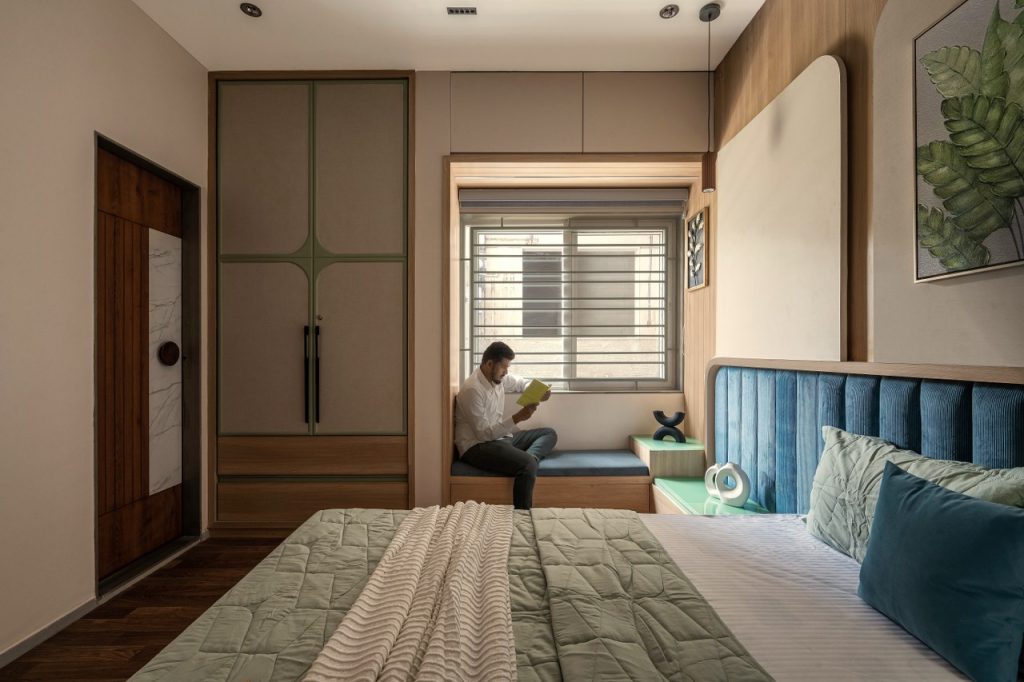
The green artwork as the backdrop is a focal point of the bedroom. Small yet comfy shitting area provides cozy vibes and direct views for outside activities.
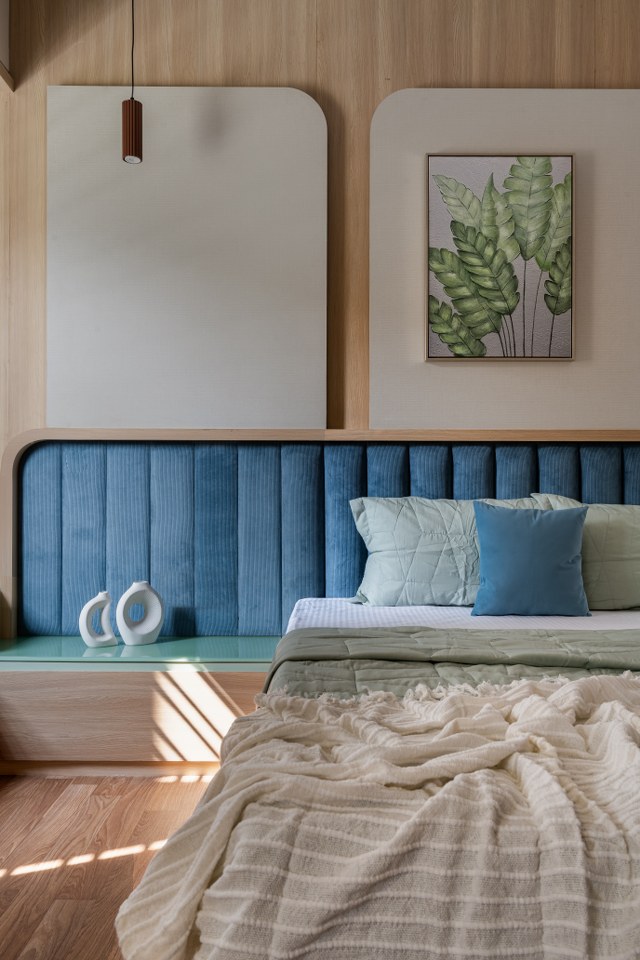
Daughter’s Bedroom
The daughter’s bedroom reflects tranquility and warmth, with a fluted PU white finished backdrop and subtle blue undertones. A rainbow-patterned headboard furnishing adds an elegant touch.
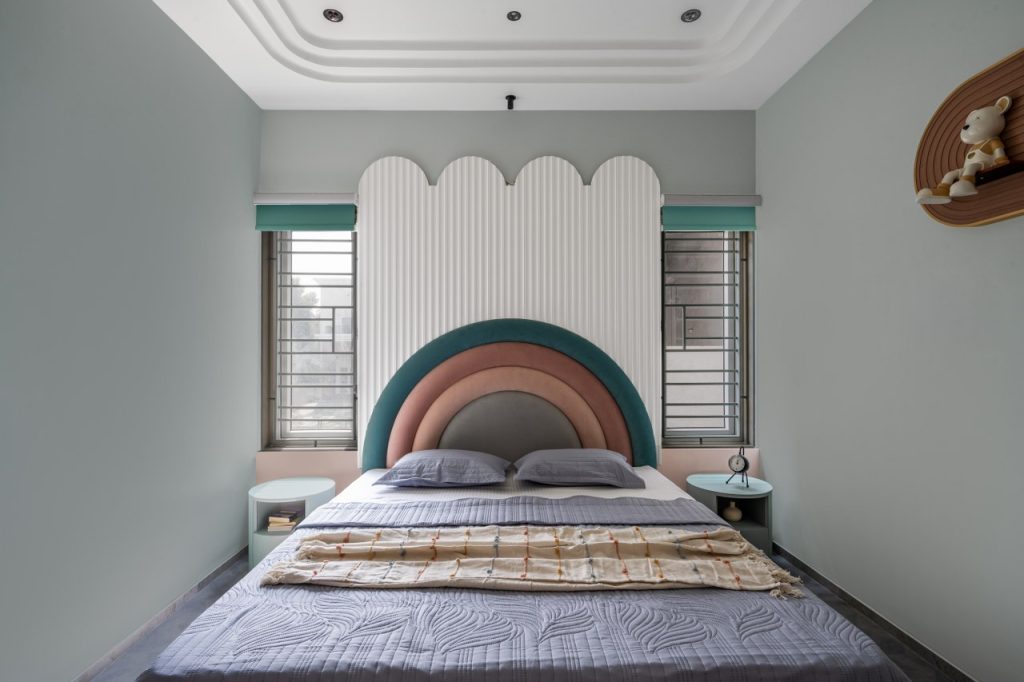
The design is both practical and stylish, featuring a versatile study table. Blue and pink laminated wardrobes add to the harmonious ambiance, creating a personalized sanctuary that blends functionality and aesthetics effortlessly. Arched storage inspires creativity while offering practical organization.
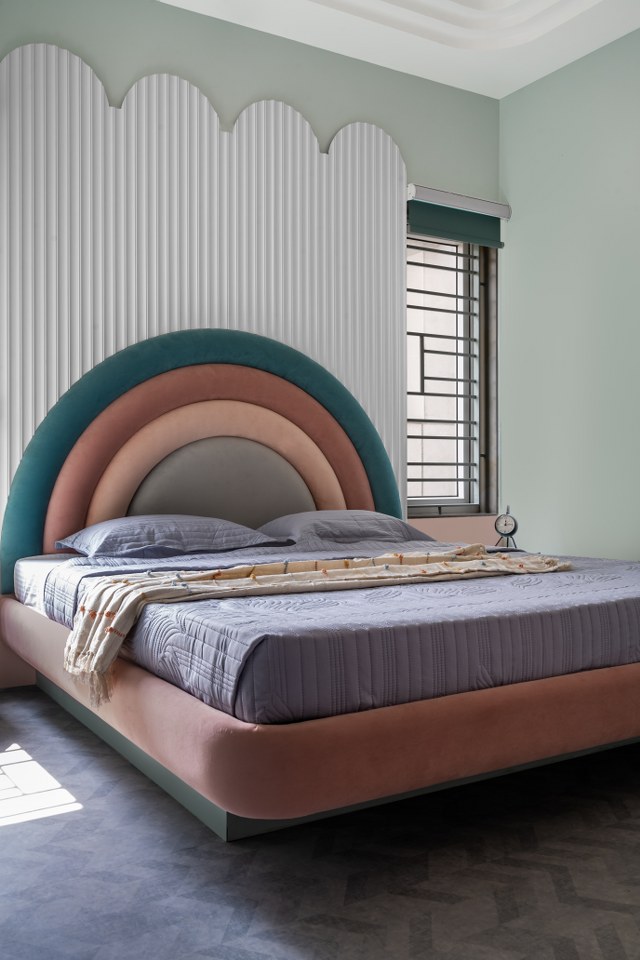
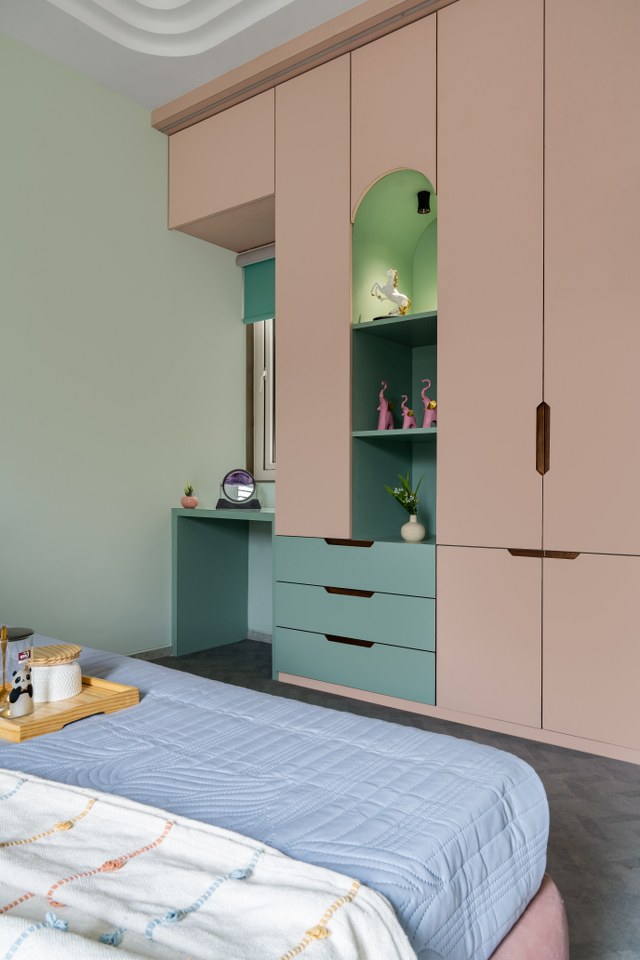
Fact File
Designed by: Bharmal Associates
Project Type: Residential Interior Design
Project Name: HOUSE B-22
Location: Hakimi Mohallah Godi Road, Dahod, Gujarat
Year Built: 2024
Built-up Area: 2500 Sq.ft
Principal Architect: Ar. Taher Zaranwala, Aliasgar Bohra & Mustafa Zhabuawala
Photograph Courtesy: Murtaza Gandhi
Products/Materials/Vendors: Wallcovering / Cladding: Terracotta Bricks / Jalli / Cement Texture / Lime Plaster / Construction Materials: Red Bricks, Concrete, Wood / Lighting: Astro, Atomberg, havells, apar Doors and Partitions: Green Leaf Windows / Sanitary ware: Hindware / Windows: Teak Wood / Upvc Windows (Green Leaf) / Furniture: Century Ply, Deco wood, Green, Greenlam / Flooring: Somany, Simpolo Kitchen: Hindware, Boss, Kezon / Paint: Berger Paints/ Hardware: Labacha, Hafele
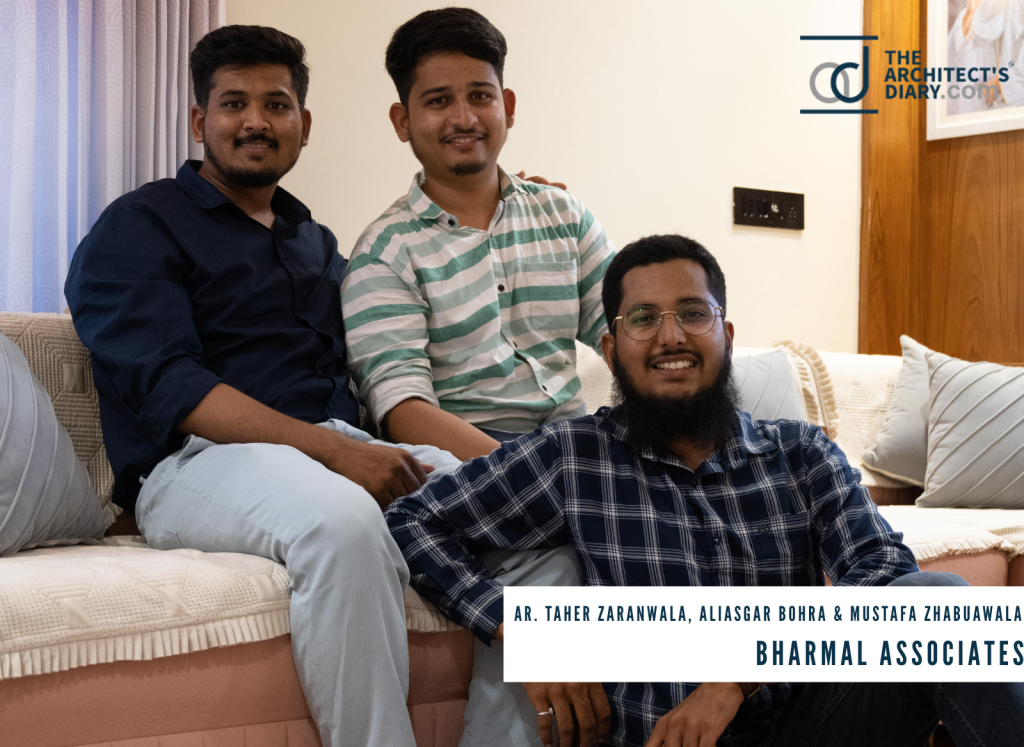
Firm’s Instagram Link: Bharmal Associates
For Similar Project >> This 8,000 square foot Home in Indore is a Showcase of Refined Wooden Interiors
