This cozy retreat is in the heart of a serene landscape. Villa Paashh stands as a testament to thoughtful design and innovative renovation. This residential interior project aimed to metamorphose a congested and uninspiring space into a cozy retreat yet open, that offers an oasis away from the hurriedness of daily life. The overarching vision was to establish large, extroverted spaces filled with light and air, forging a seamless connection with the beauty of nature.
The transformation journey began with an analysis of the existing layout, where specific areas were identified for major renovations. Our team reimagined the internal architecture to create more expansive open areas, ensuring a natural flow between indoor and outdoor environments. This layout overhaul drew significantly from the clients’ cultural heritage while also embracing modern aesthetics, resulting in a harmonious design language.
This Cozy Retreat Seamlessly Blends Nature and Architecture | Volume Design
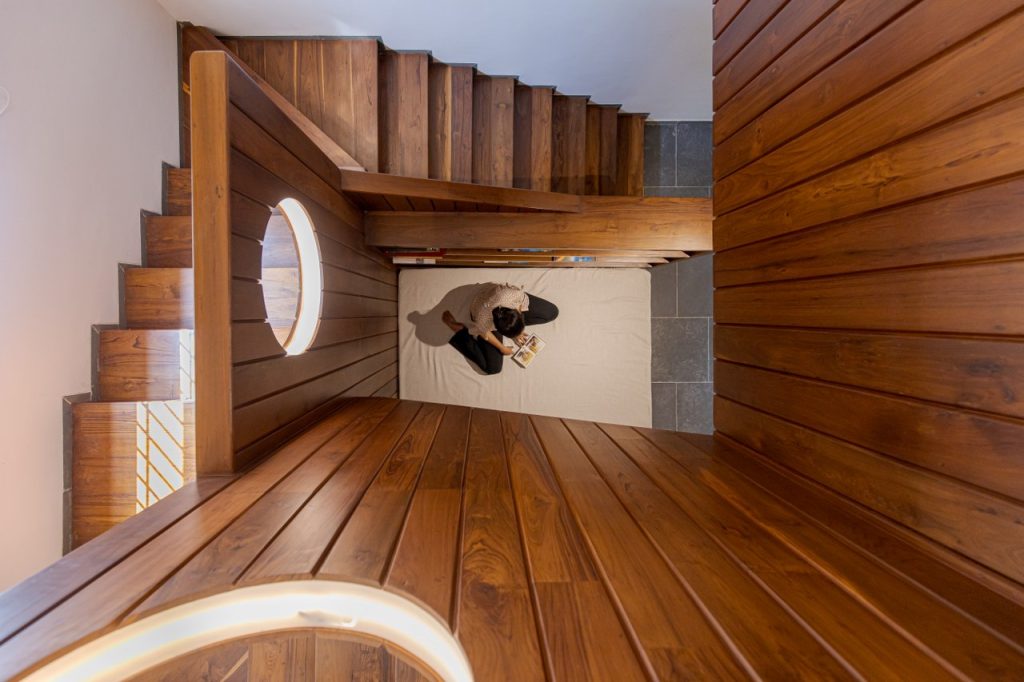
Material Palette
Collaboration with the homeowners was key to this project. By delving into their personalities, preferences, and nostalgic memories, we were able to infuse elements of their life stories into the home’s design. To strengthen the home’s connection with nature, we selected materials, textures, and fabrics that invoked an outdoor ambiance. Natural elements such as wood and stone were integrated throughout the residence, complemented by fabrics showcasing organic patterns and motifs that resonate with a natural theme.
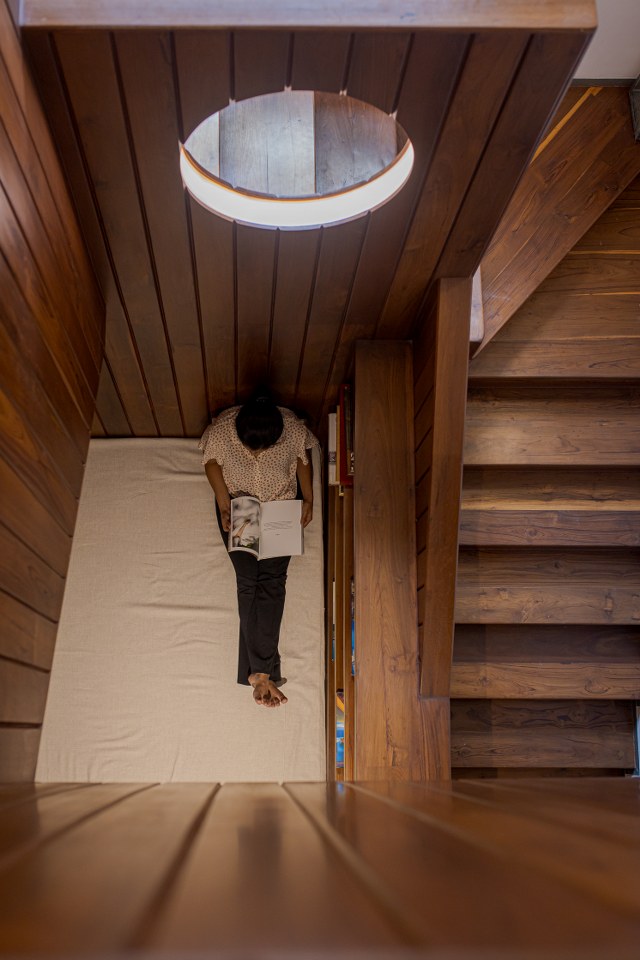
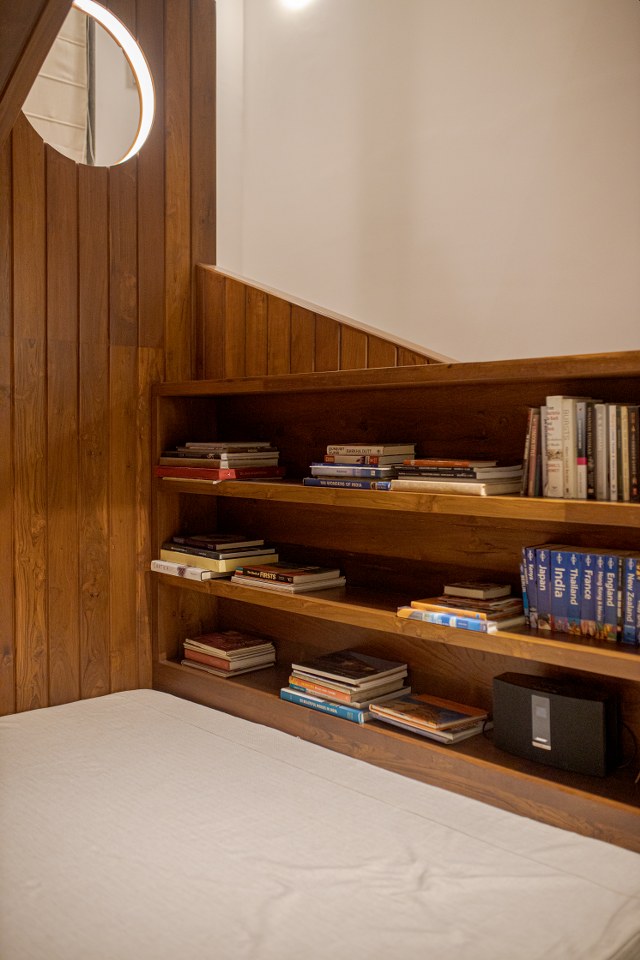
Parking Area
One of the notable improvements was the open parking area leading to the foyer. Originally a modest open pathway, the area was transformed into a covered parking structure to accommodate the heavy rainfall typical of the hilly region during monsoon seasons. This thoughtful design ensures that clients can enter the home comfortably, regardless of weather conditions.
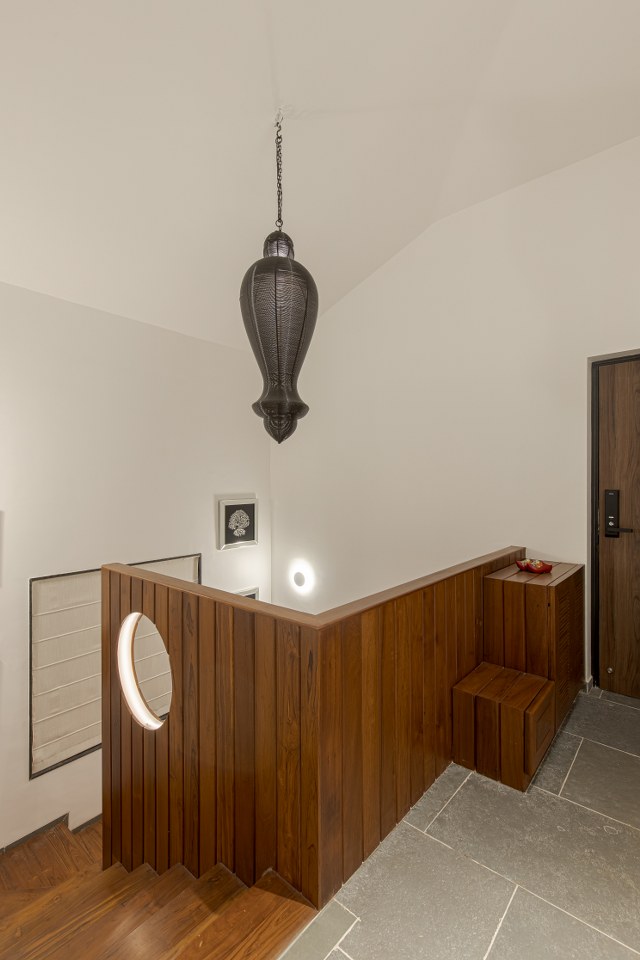
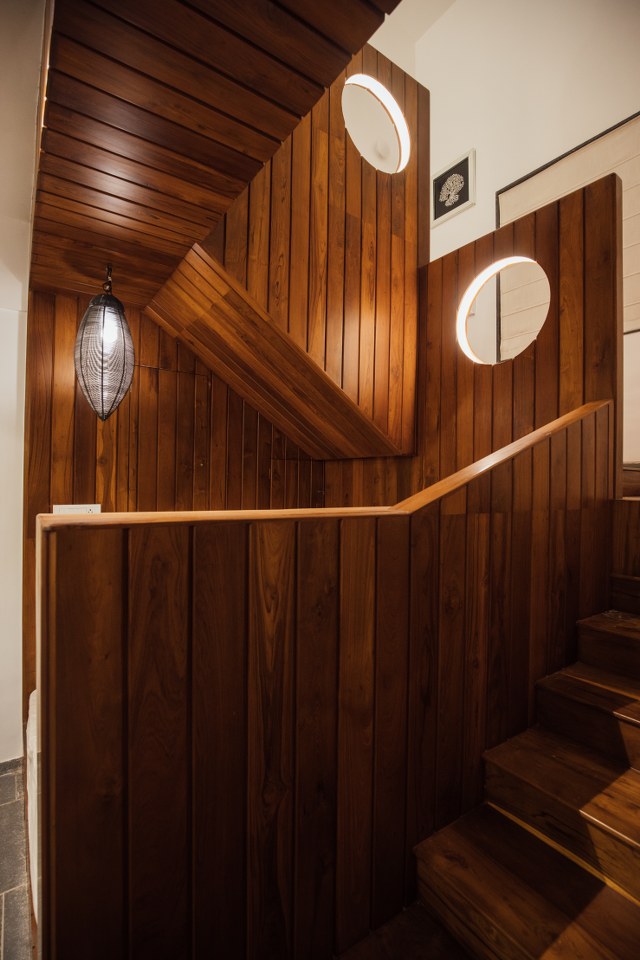
Foyer & Staircase
Upon entering through the main door, visitors are greeted by an impressive upper-level foyer that showcases a striking view of the nearby hills. The foyer, characterized by a sloping roof that creates a spacious atmosphere, houses a sculptural staircase clad in teakwood planks. This unique staircase leads to a cozy nook, fostering an inviting connection to the family room and integrating Indian-style seating with a meticulously designed book rack.
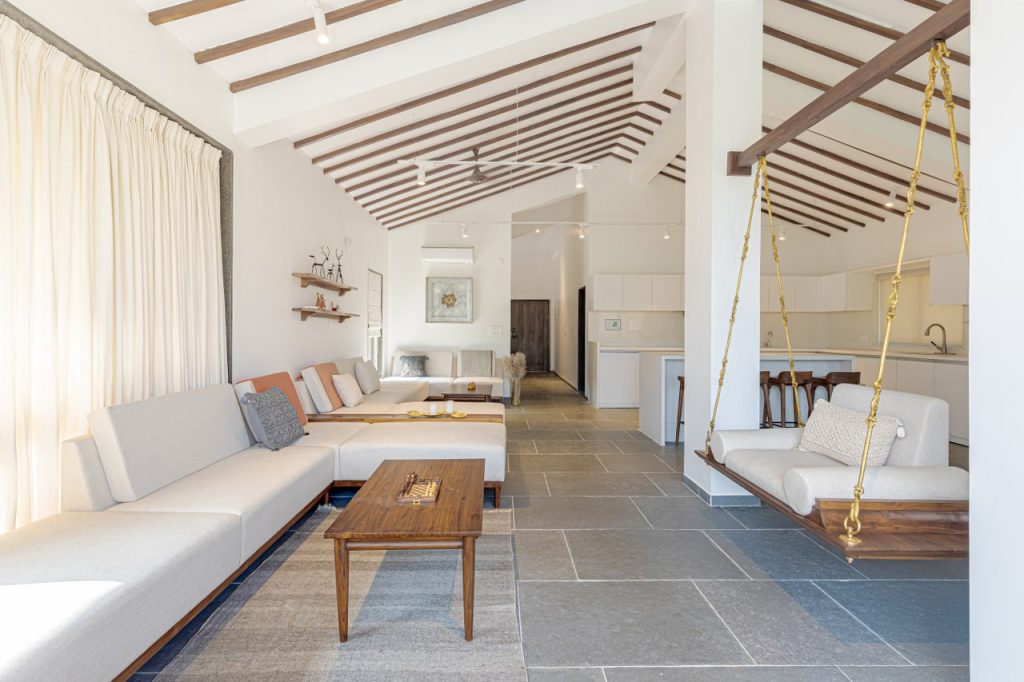
Living Area
Venturing deeper into the home, one finds a grand living area that encompasses the living room, dining area, and kitchen, each space flowing into the next.
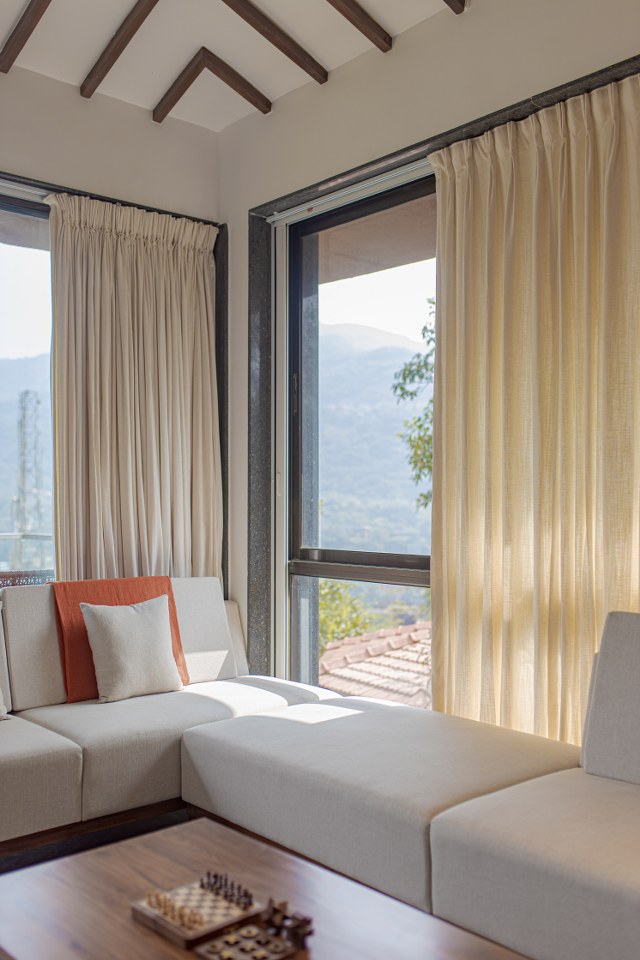
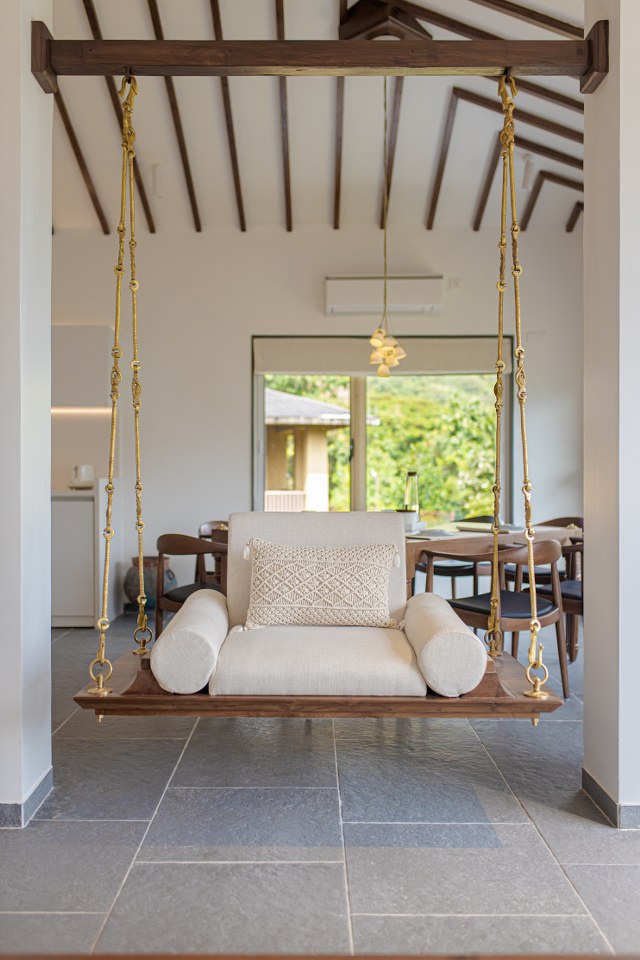
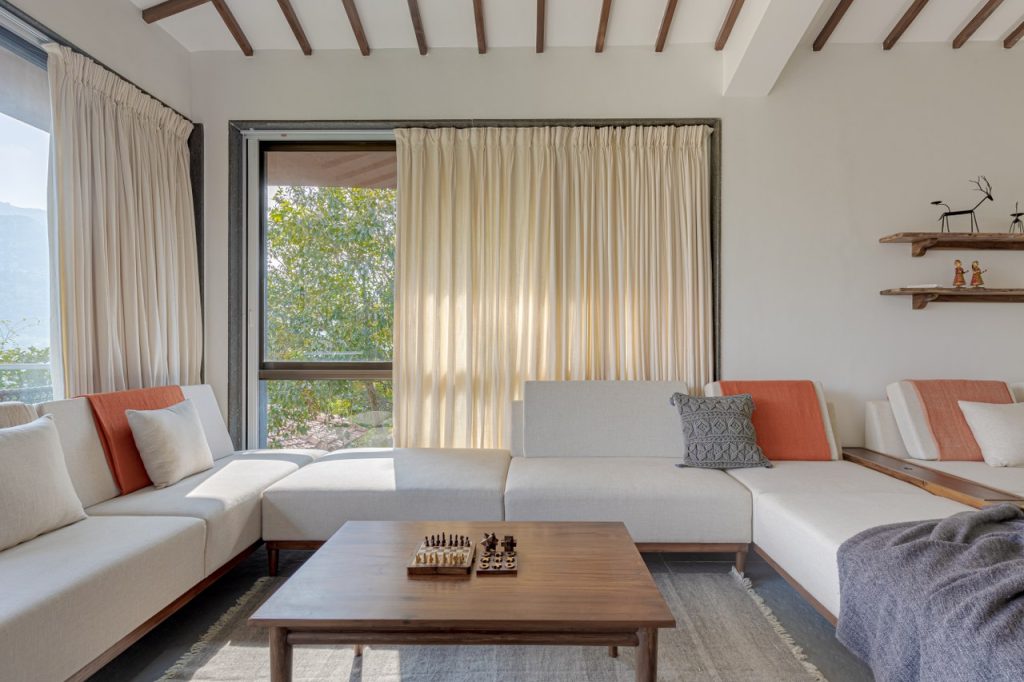
Sun Room
An enclosed balcony dubbed the “sun room” provides a protected area to enjoy the outdoors, allowing residents to fully engage with nature while staying sheltered from the elements.
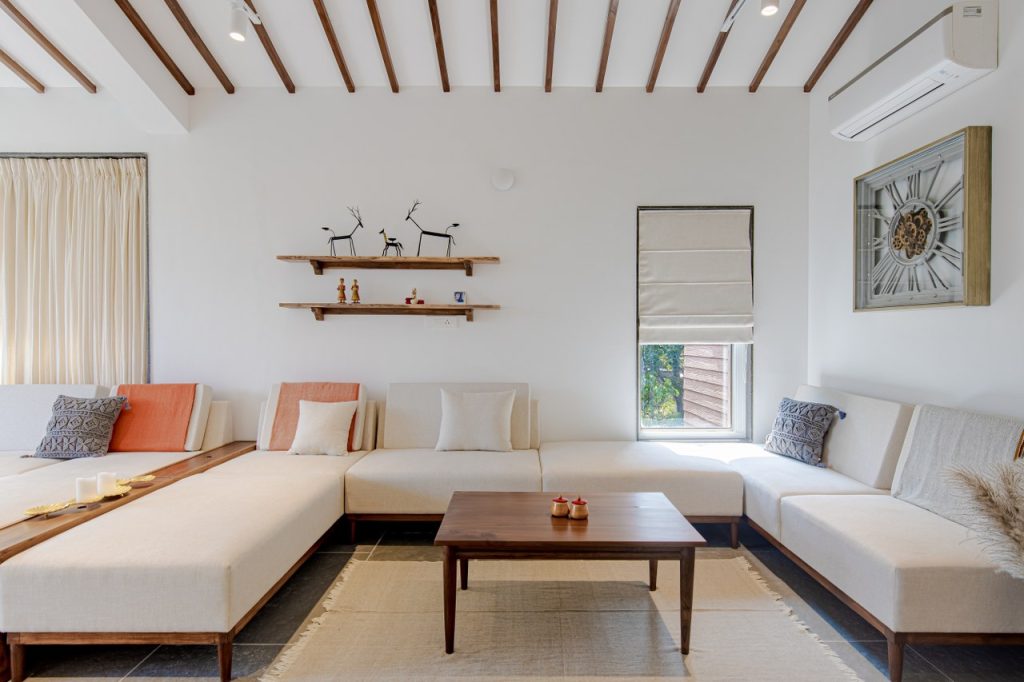
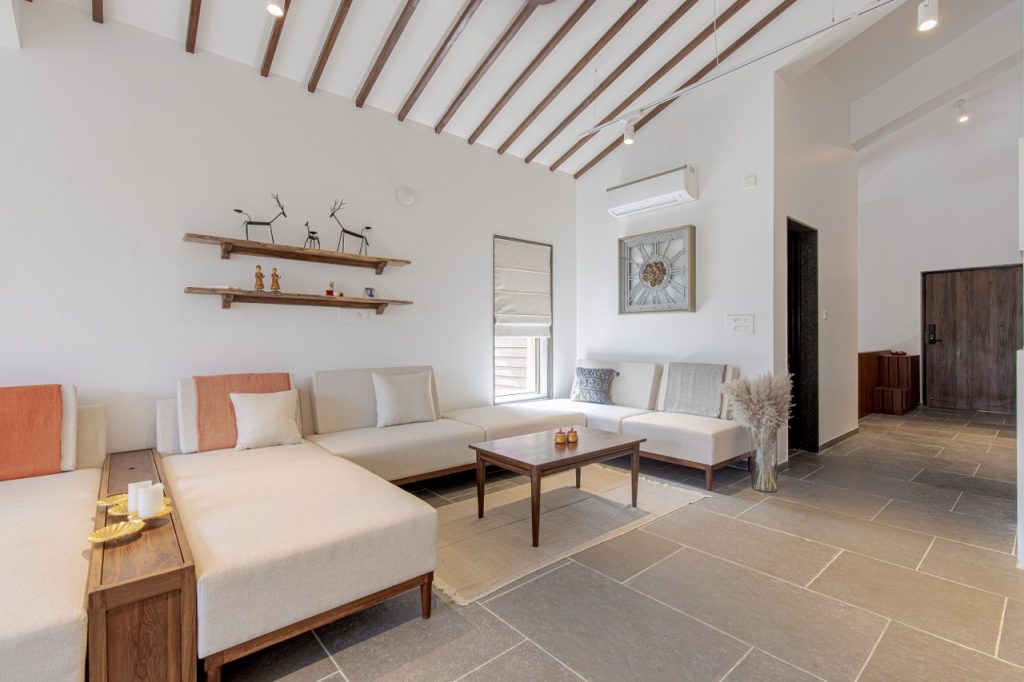
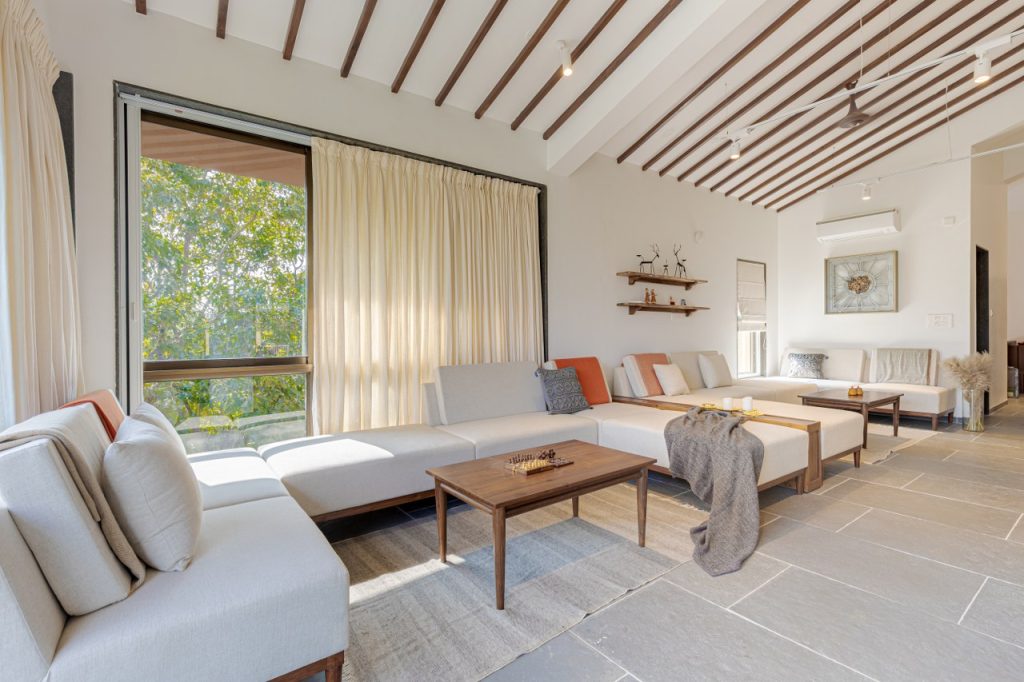
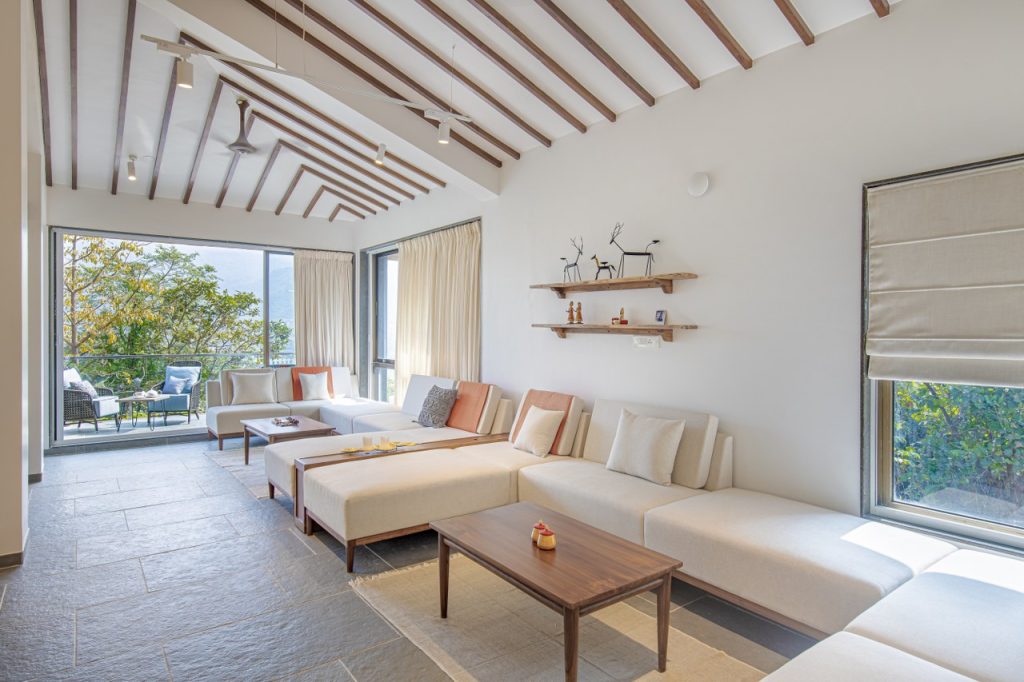
The gorgeous living room features custom-built sofas that easily accommodate 10-15 guests, alongside a fun swing chair that adds a playful touch.
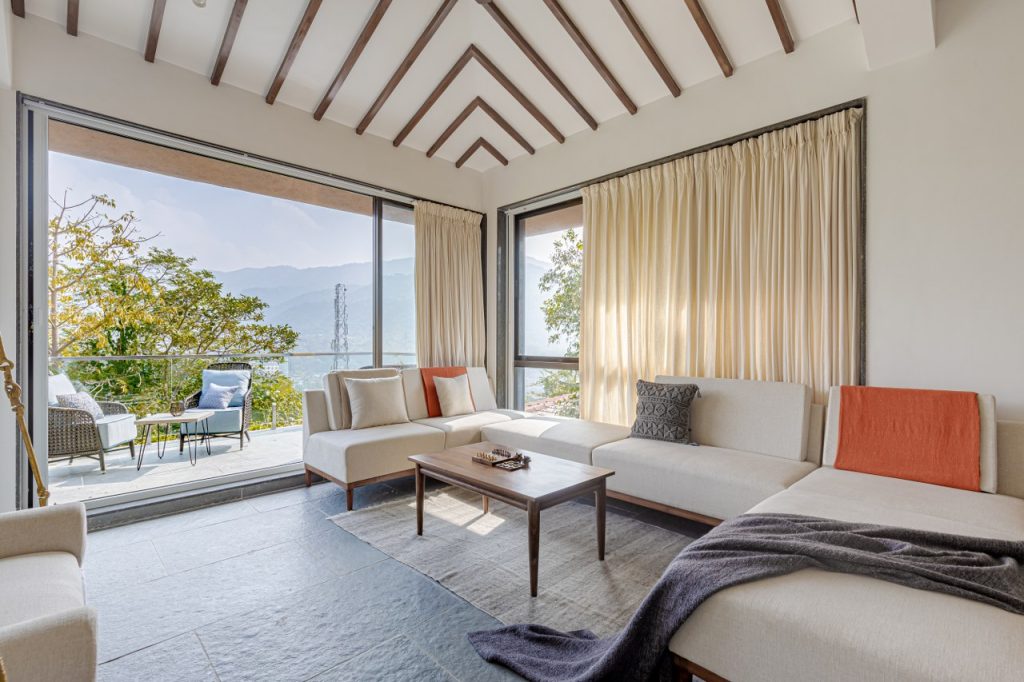
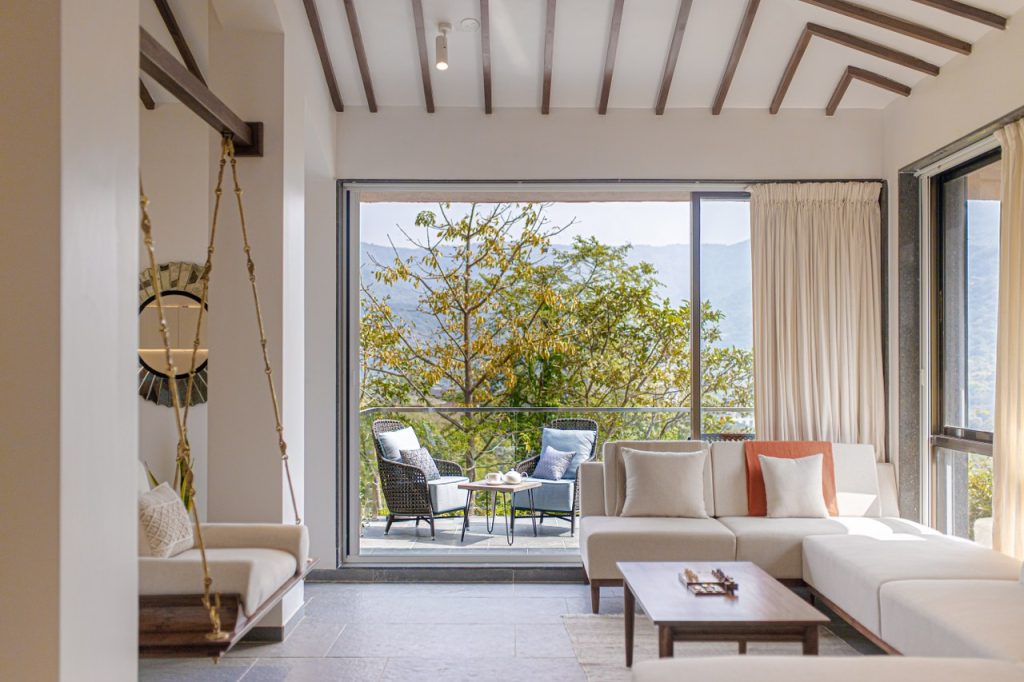
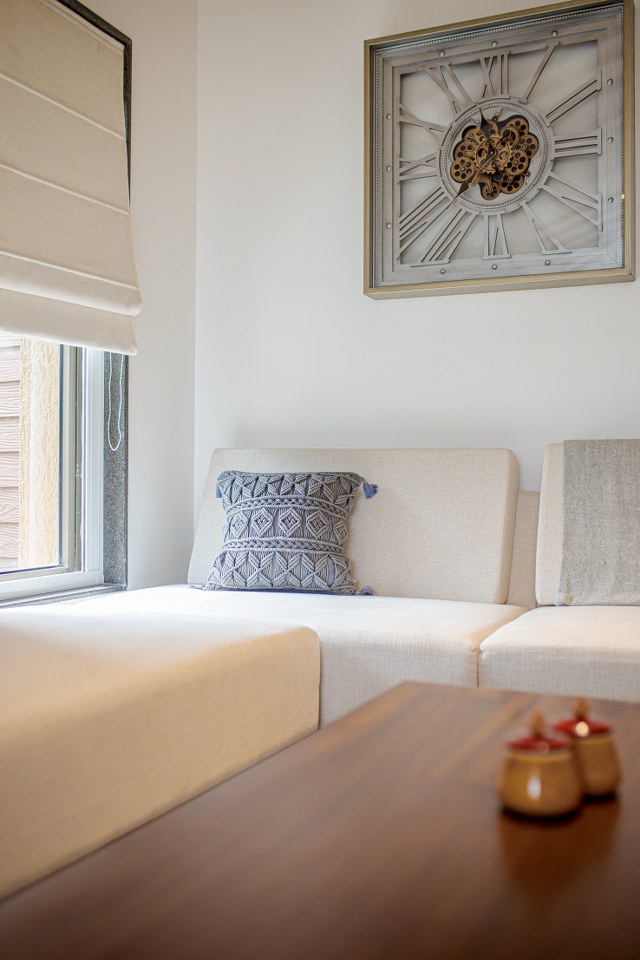
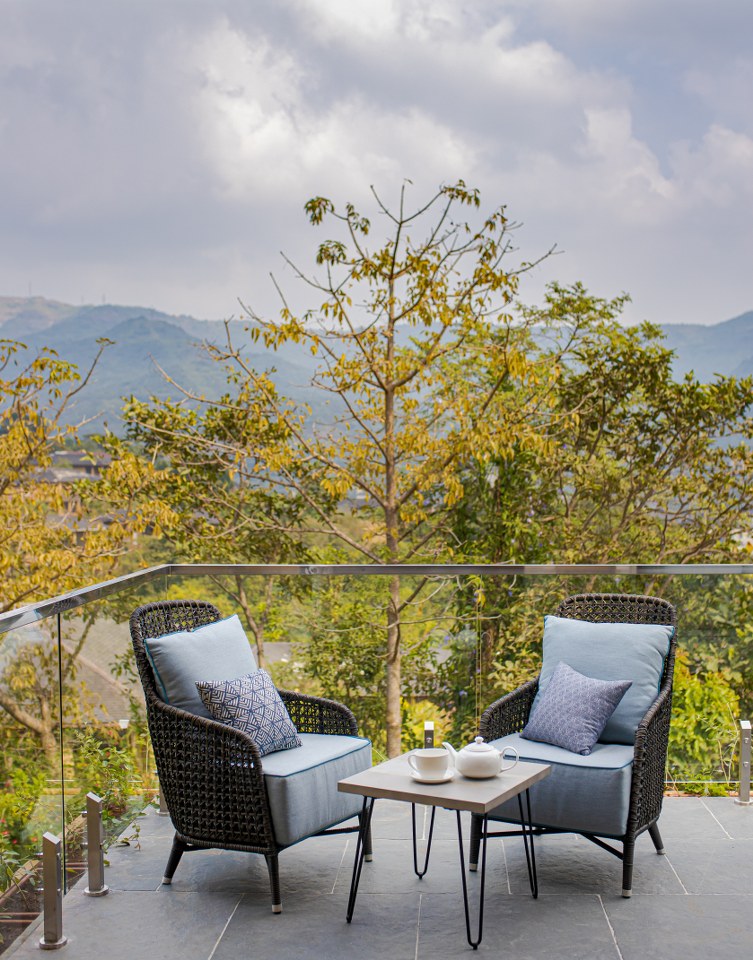
Dining Area
The dining area boasts a uniquely positioned square table designed to seat eight, forming a diamond shape within the overall layout.
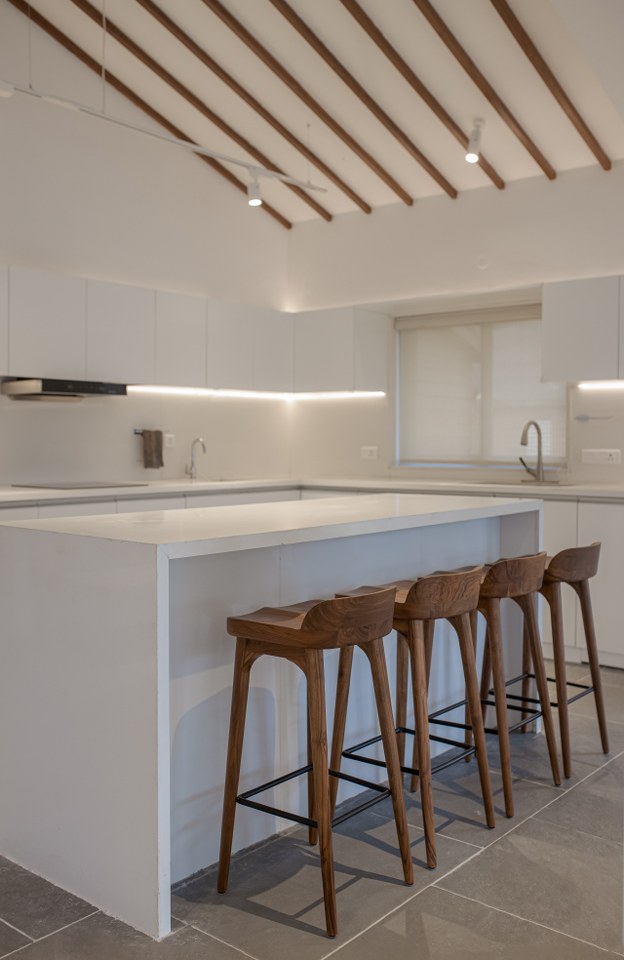
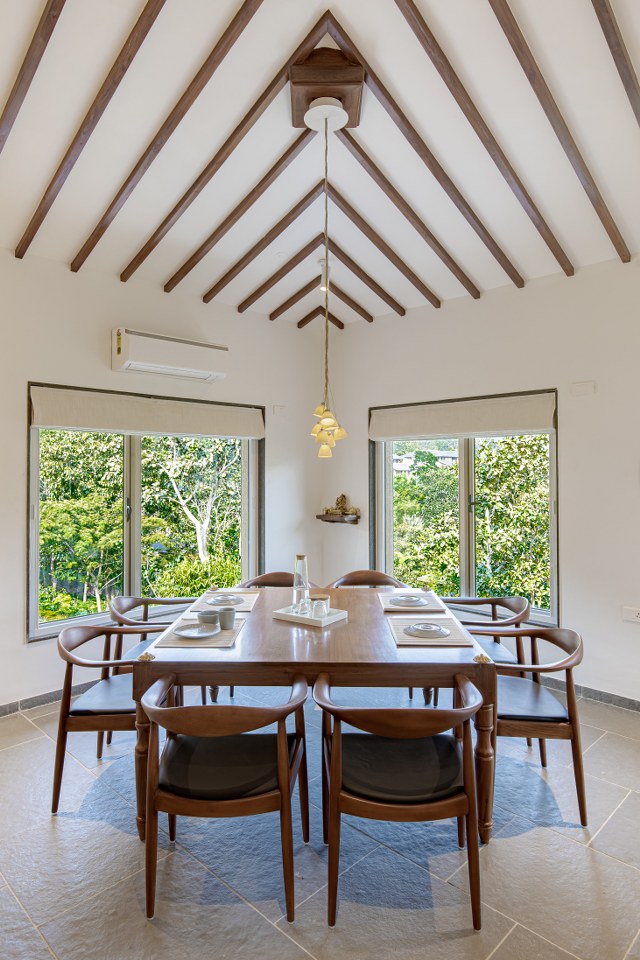
Kitchen Layout
The kitchen is cleverly designed with an “L” shaped counter and an inviting breakfast bar. Moreover, underscored by a double-sloping roof accentuated with elegant teakwood rafters that enhance the space’s height and openness.
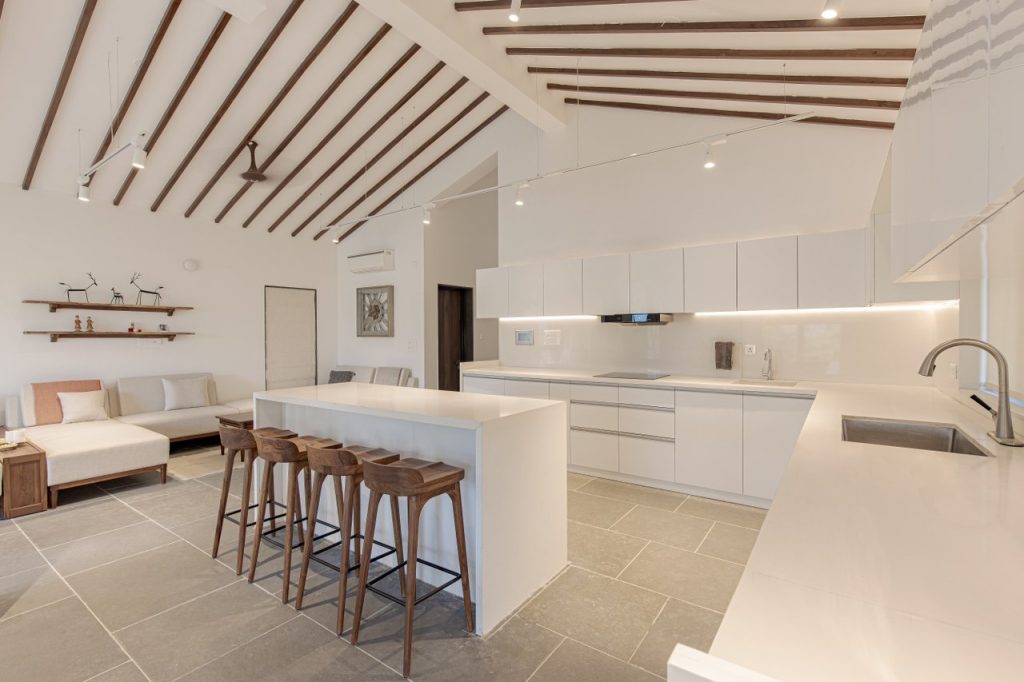
Bedrooms
Descending further into the home, occupants discover the family room, a connective hub linking two additional bedrooms.
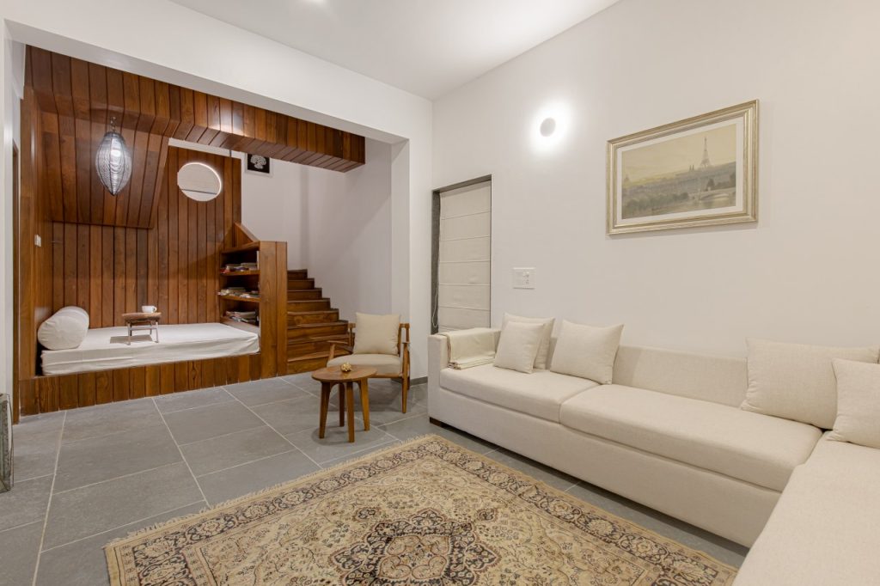
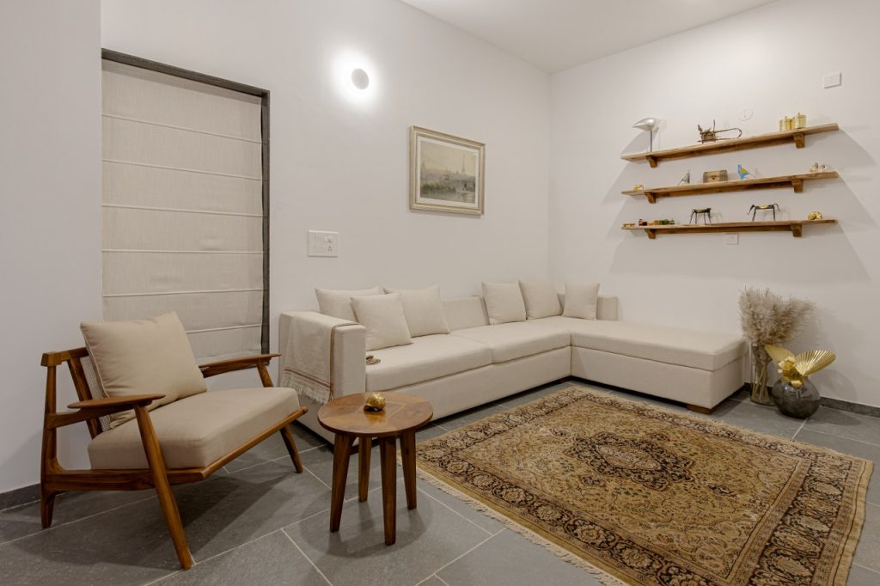
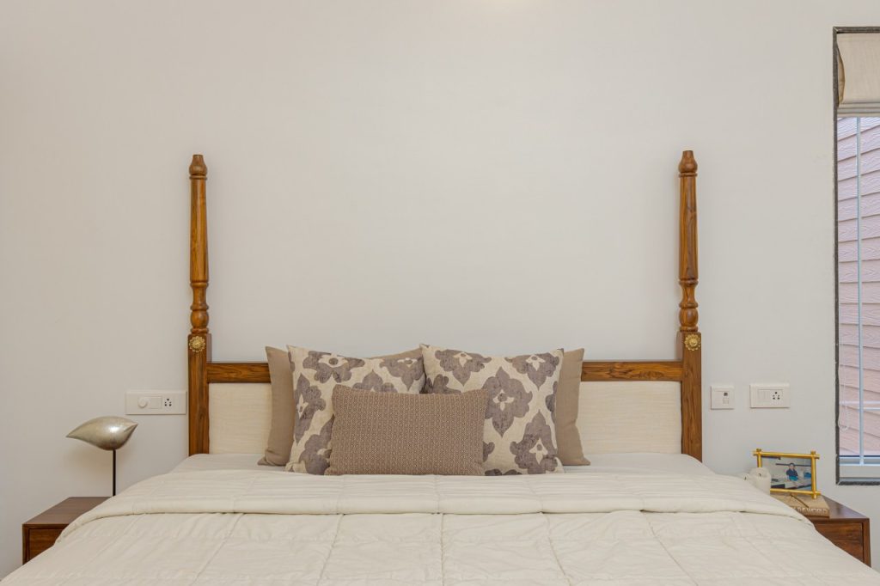
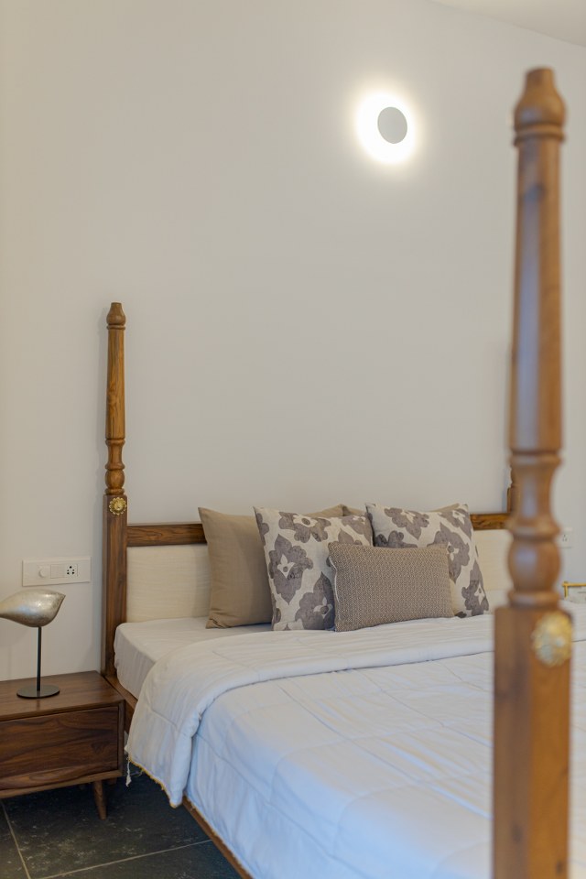
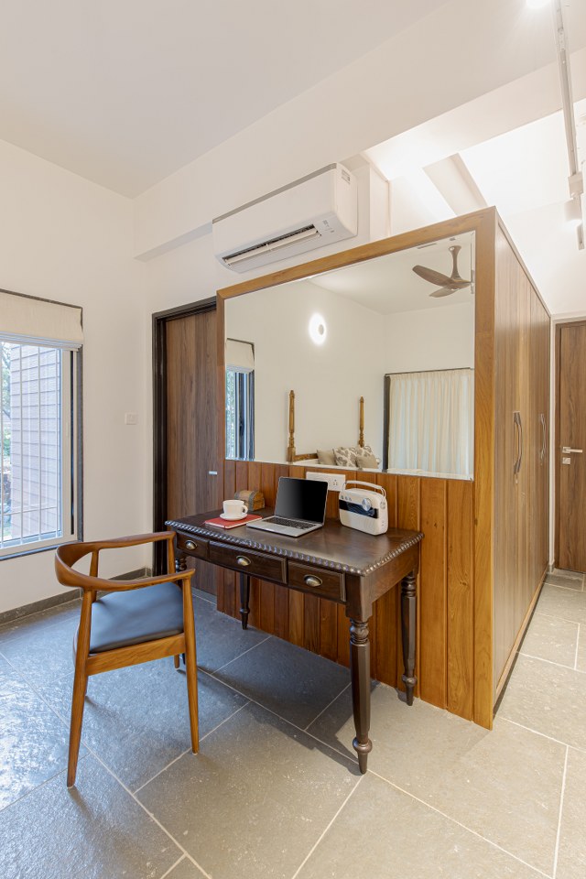
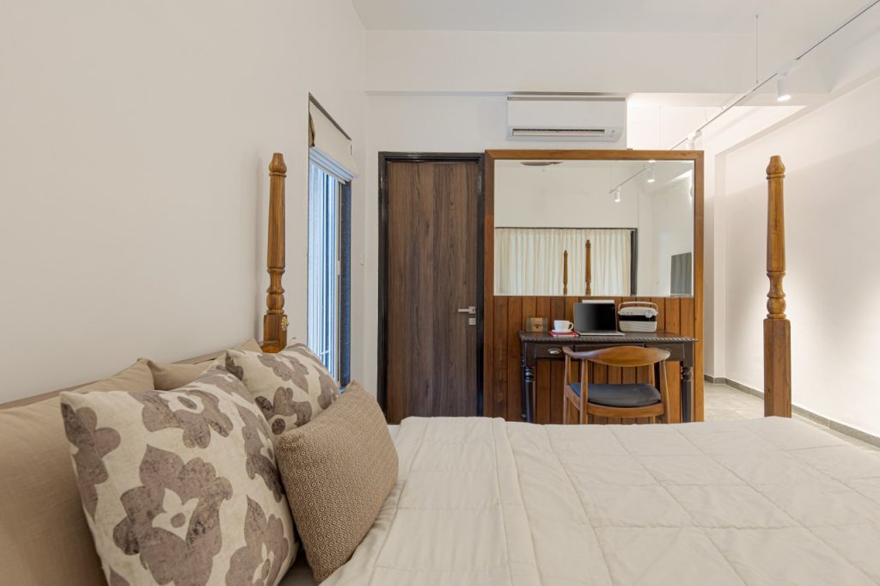
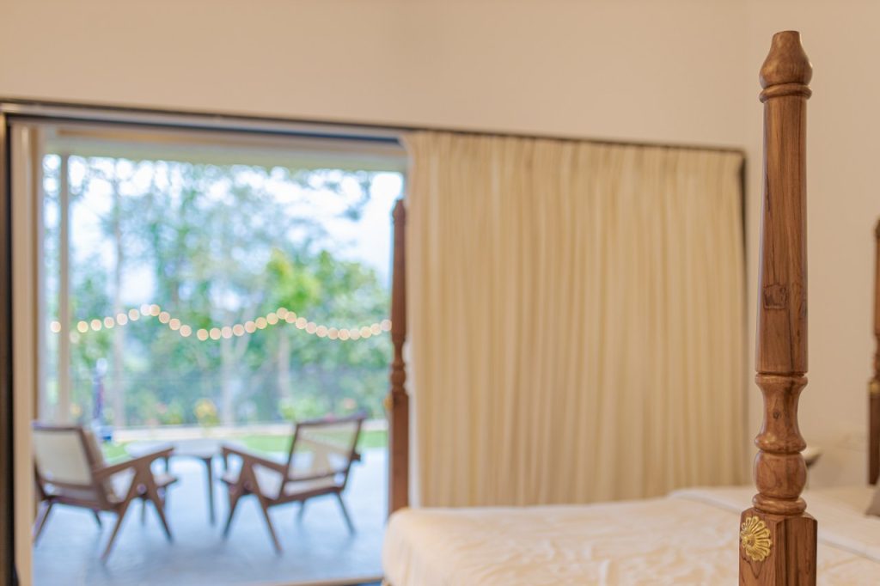
This charming space encourages relaxation, furnished with comfortable chairs and an “L” shaped sofa. Further, leading out to the backyard where nature thrives.
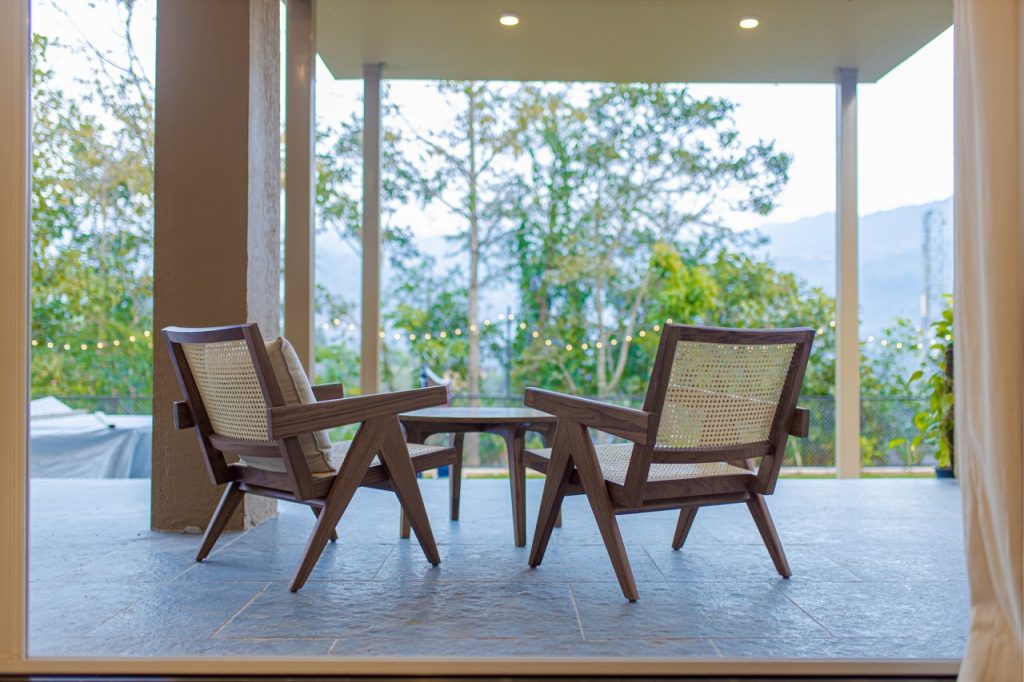
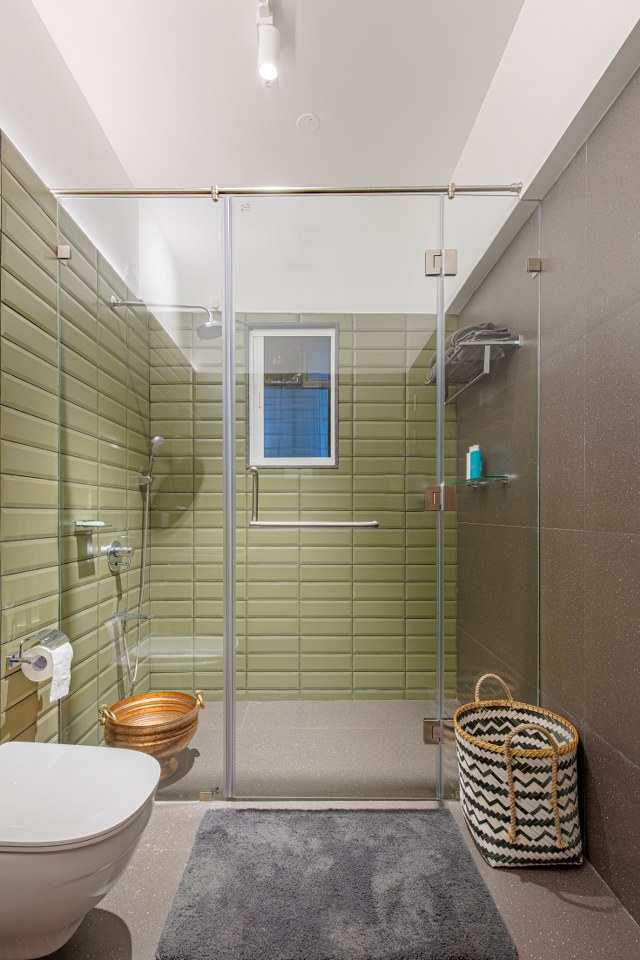
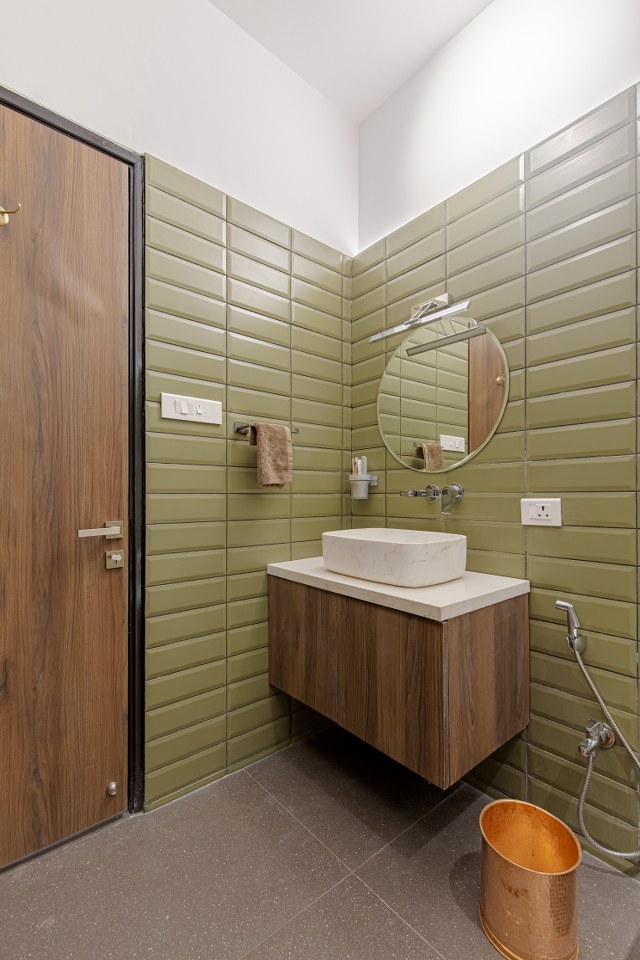
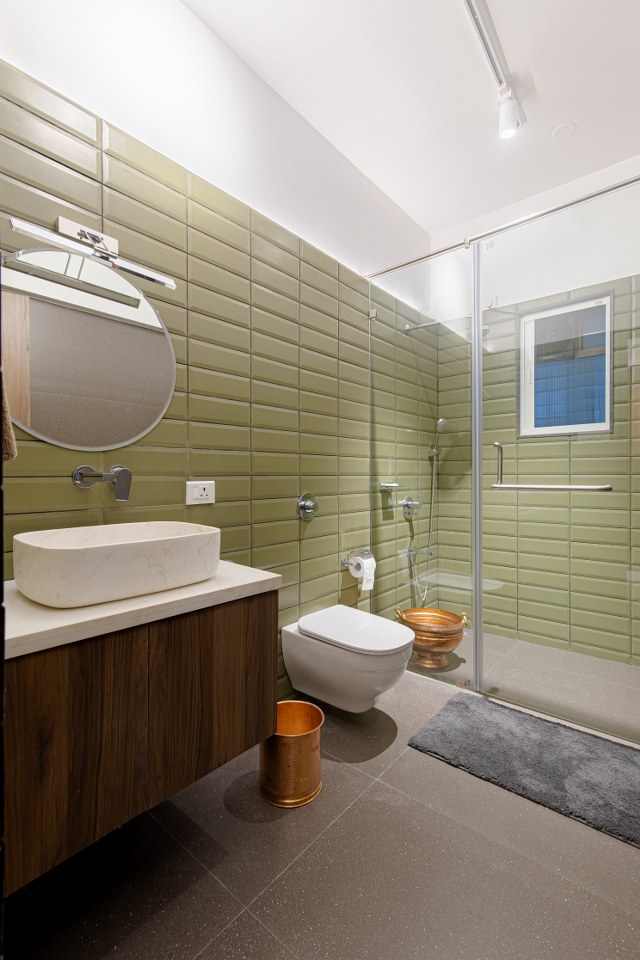
Master Bedroom
The master bedroom, accessible via the sun room. Further, offers an exceptional layout that places the bed at its center, allowing the occupants to revel in stunning views.
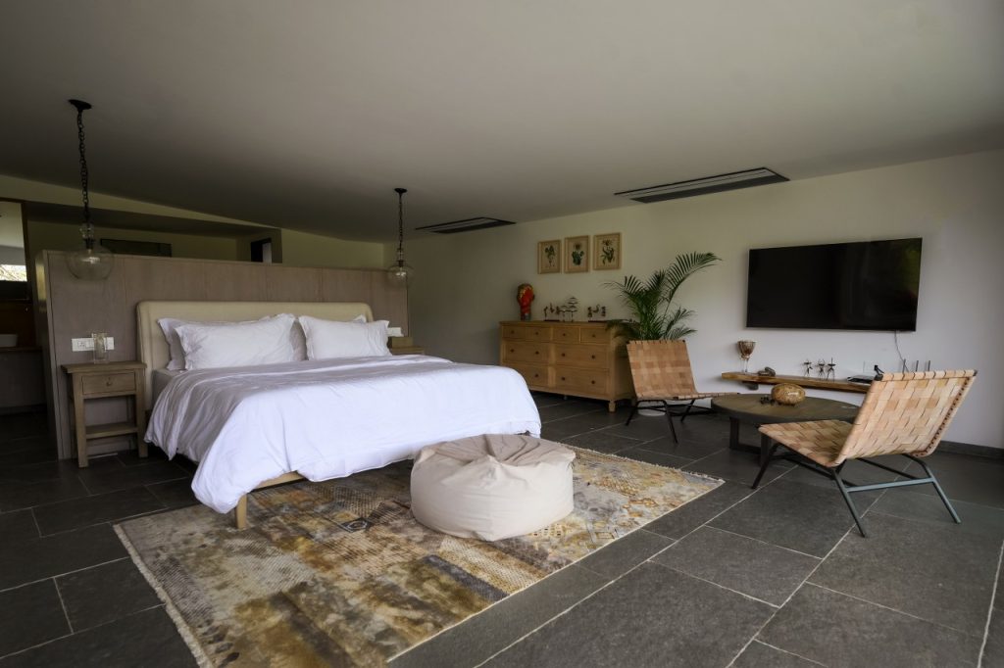
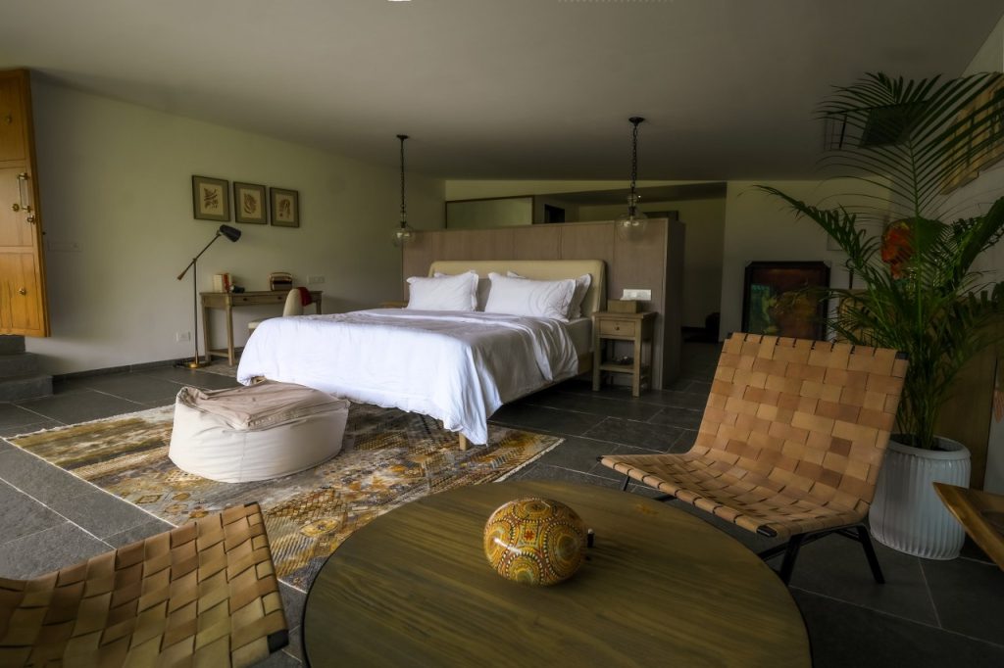
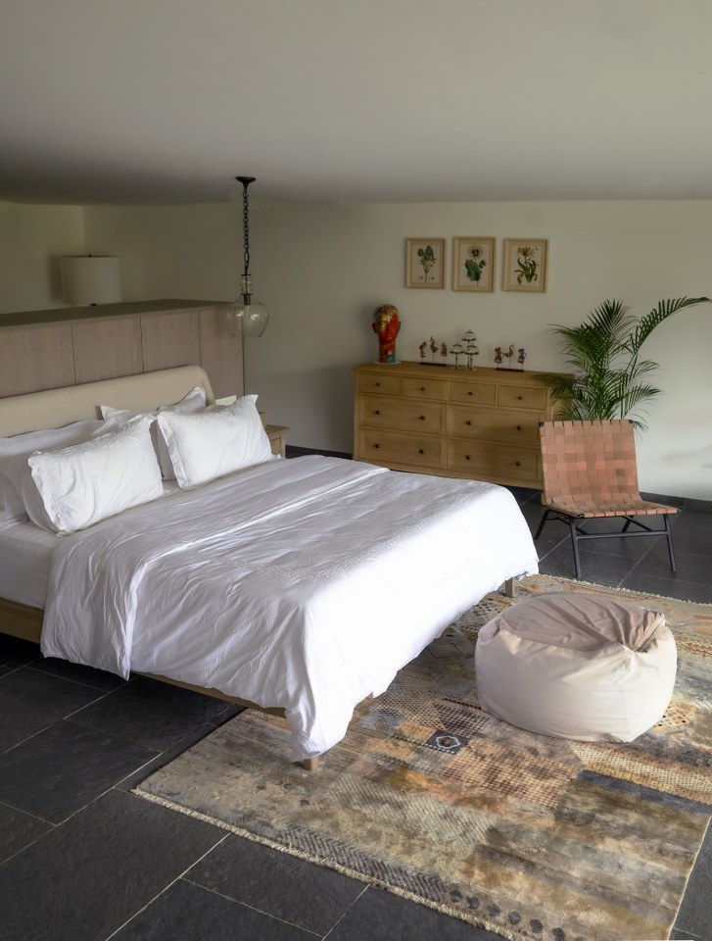
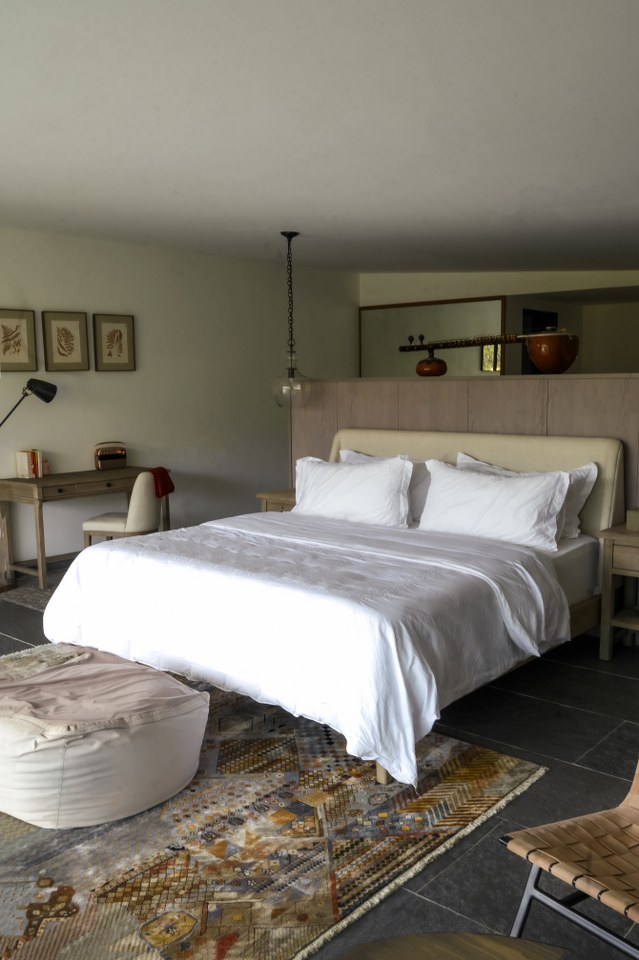
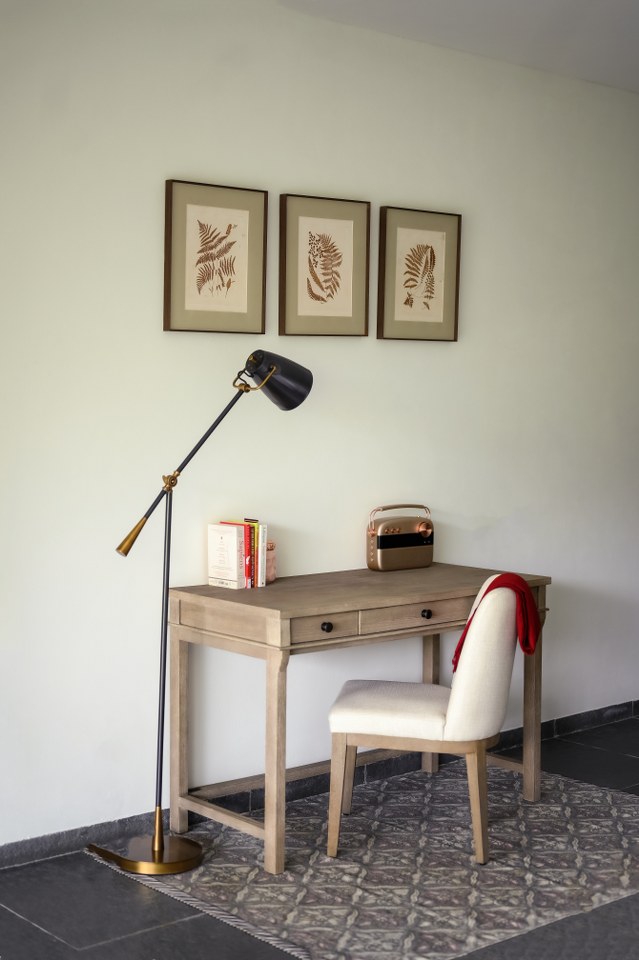
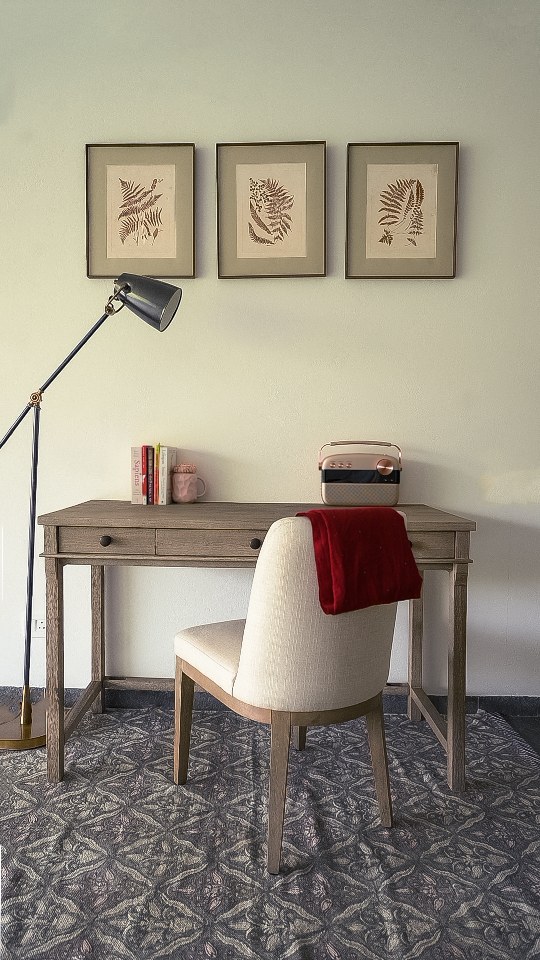
The wardrobe strategically situated behind the headboard maximizes space. While the ensuite bathroom features a thoughtful separation of the water closet and shower areas from the elegant bathtub and sinks.
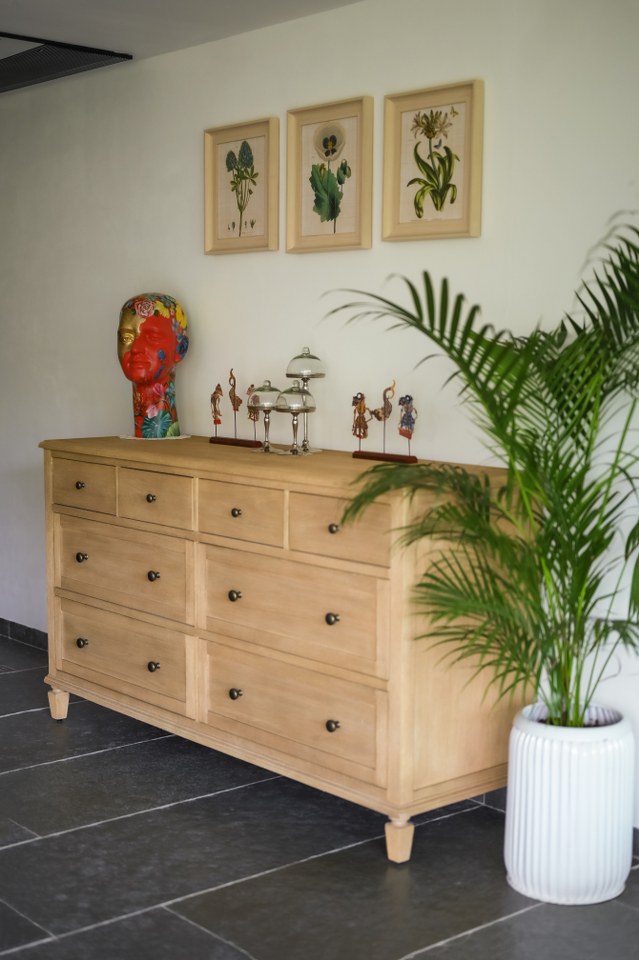
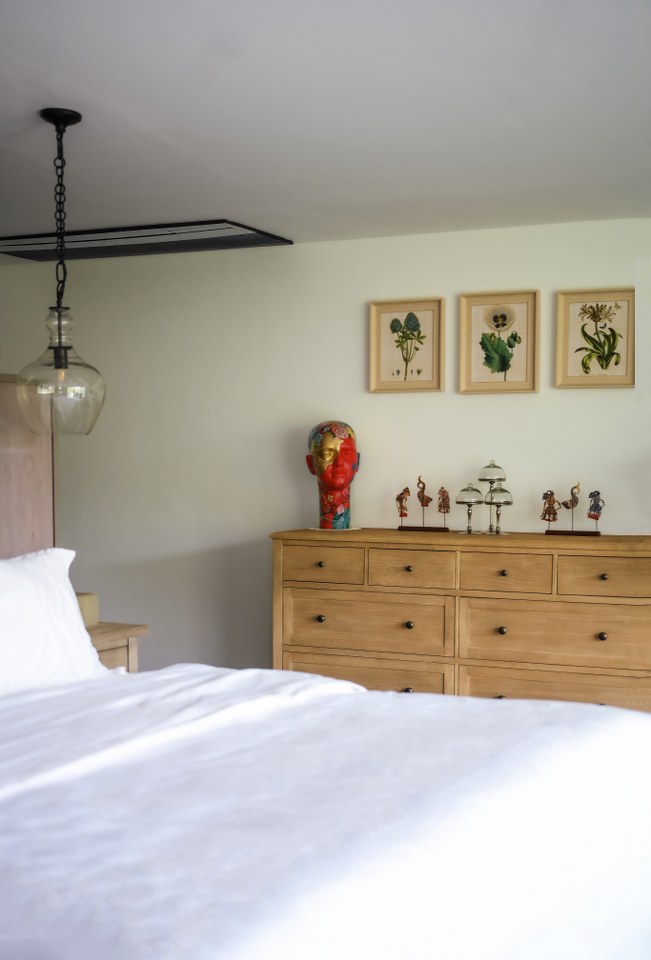
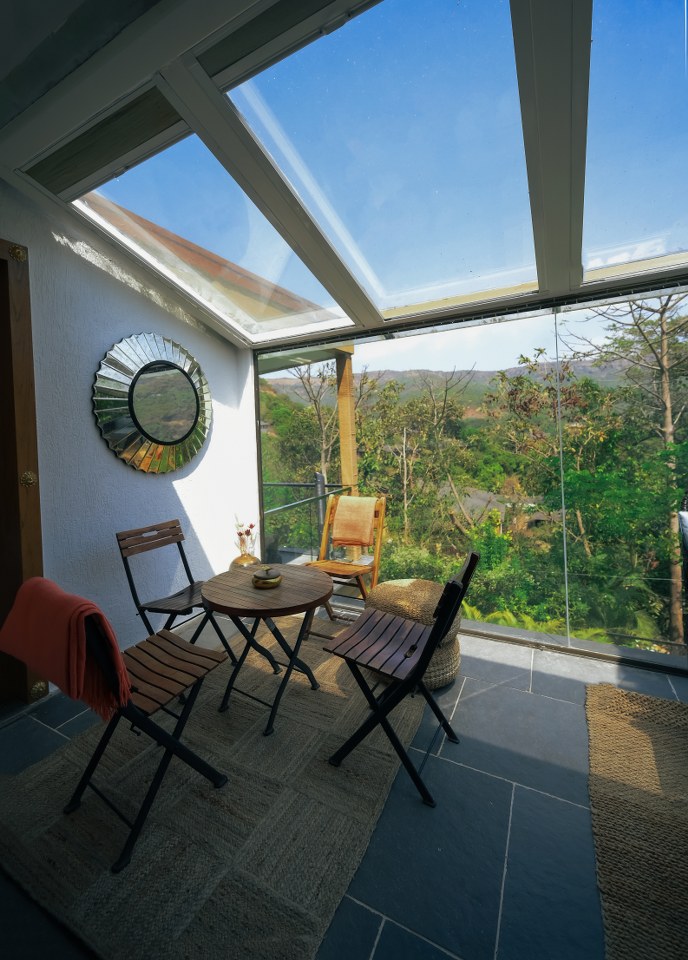
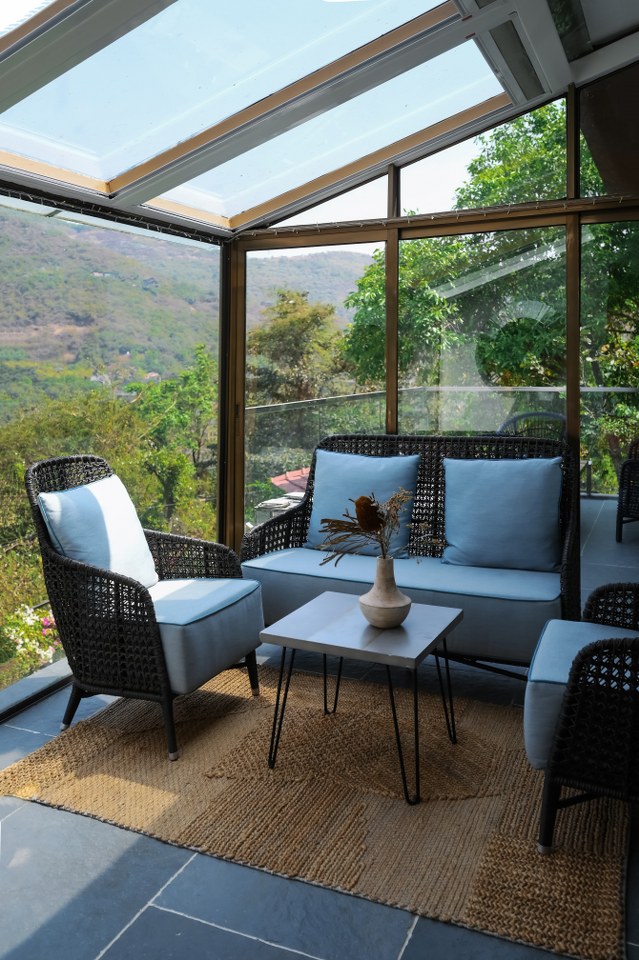
Backyard Design
The backyard serves as a personal sanctuary with diverse nature-inspired experiences. A semi-covered verandah greets visitors, featuring cozy seating and an adjacent swing that overlooks the lush lawn. A path leads to a picturesque gazebo, cloaked in creeping vines, offering an immersive natural experience.
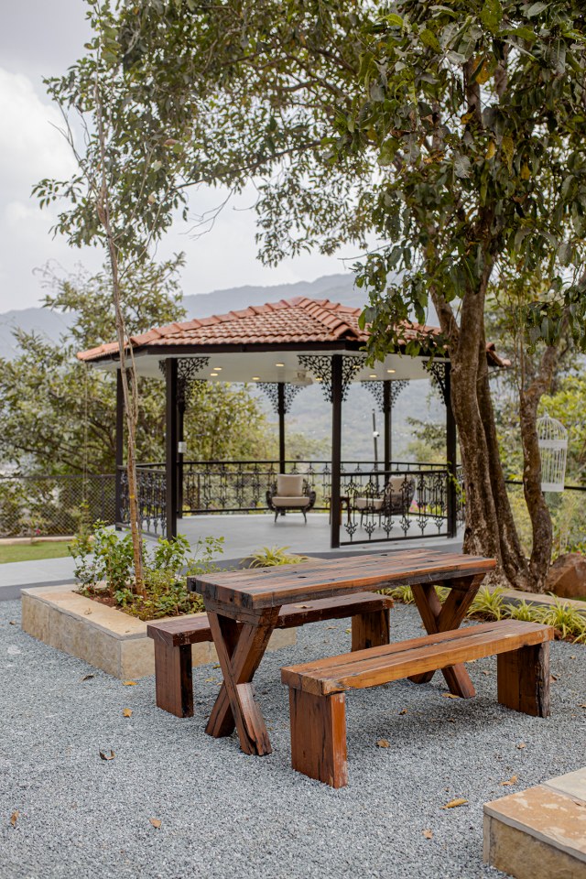
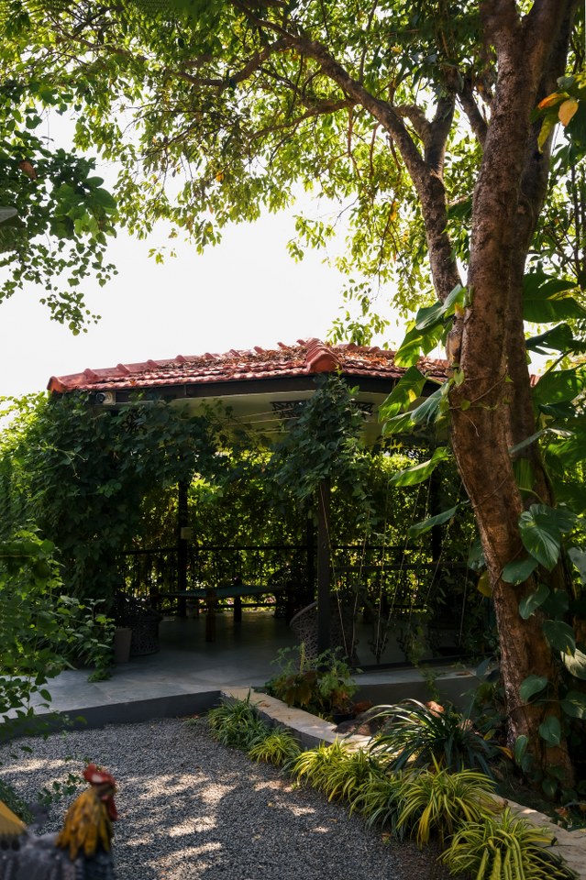
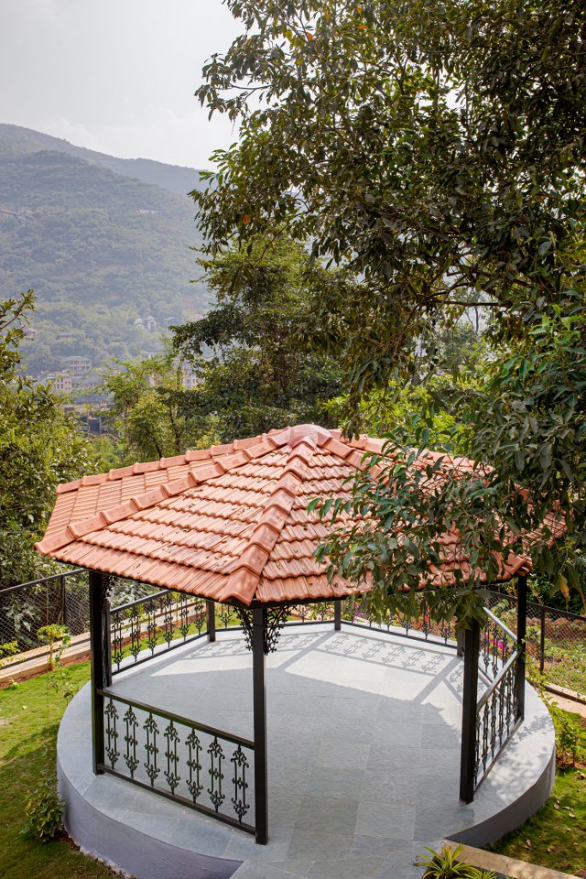
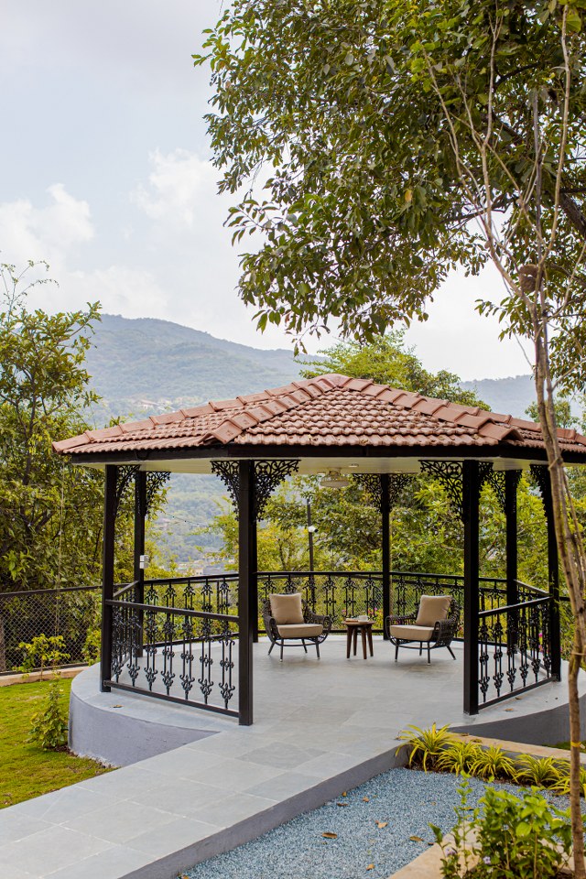
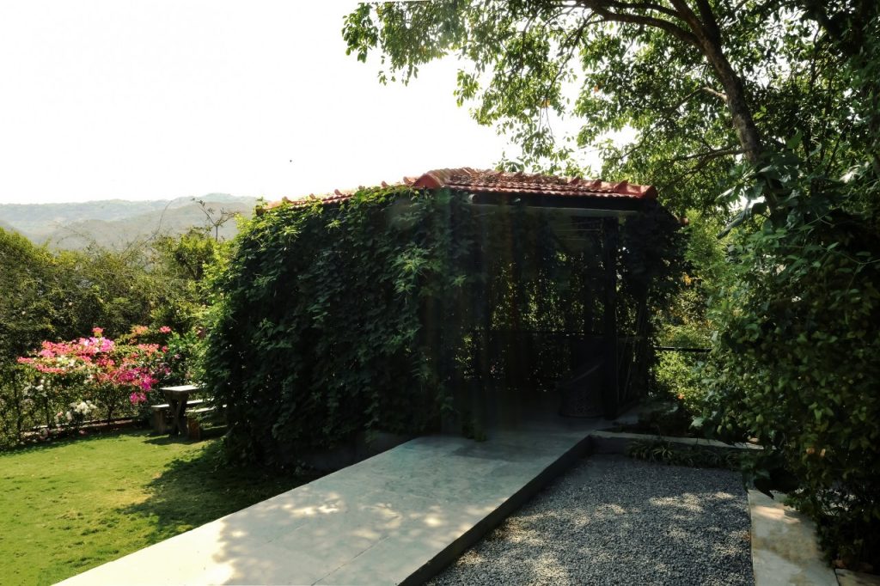
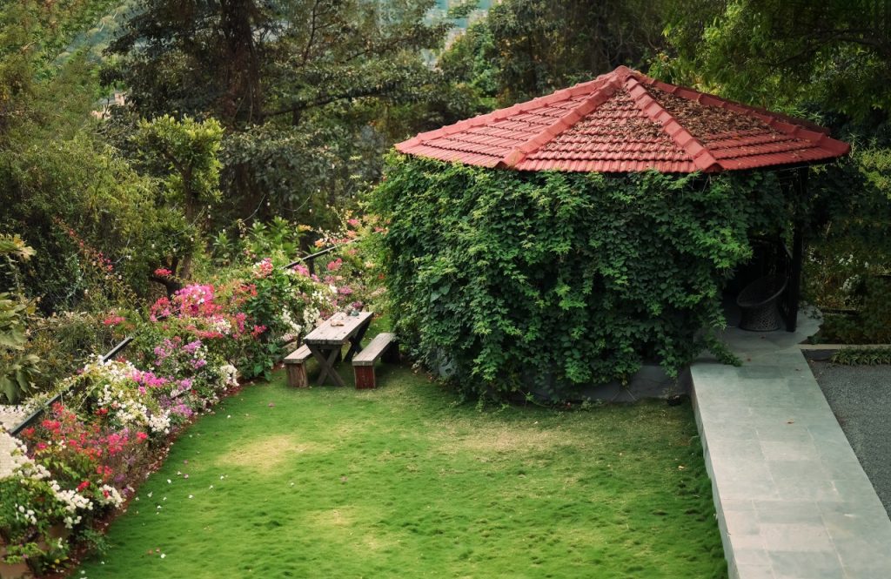
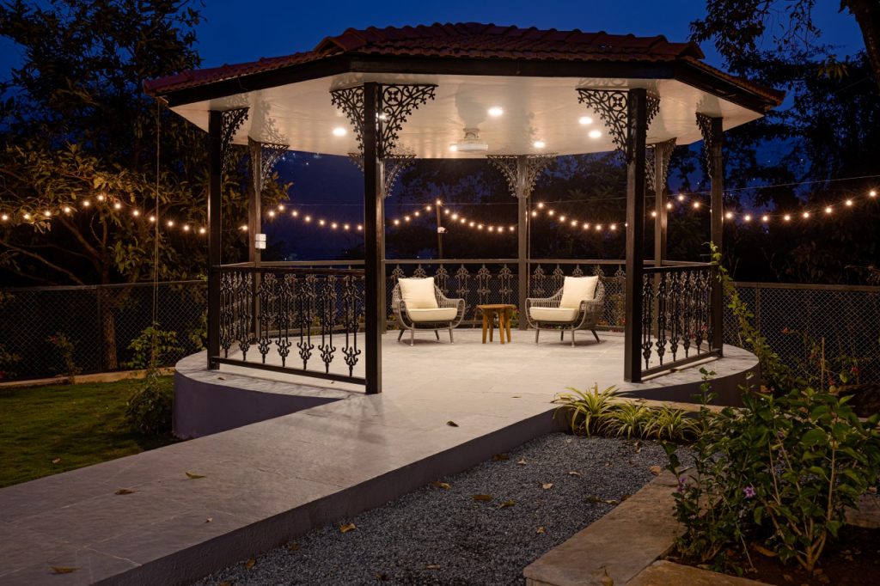
Pool Area
Underneath the master bedroom lies a multifunctional media hall that opens directly to the swimming pool. This space allows for seamless indoor-outdoor living, with reflective water patterns dancing on the ceiling, enhancing the atmosphere.
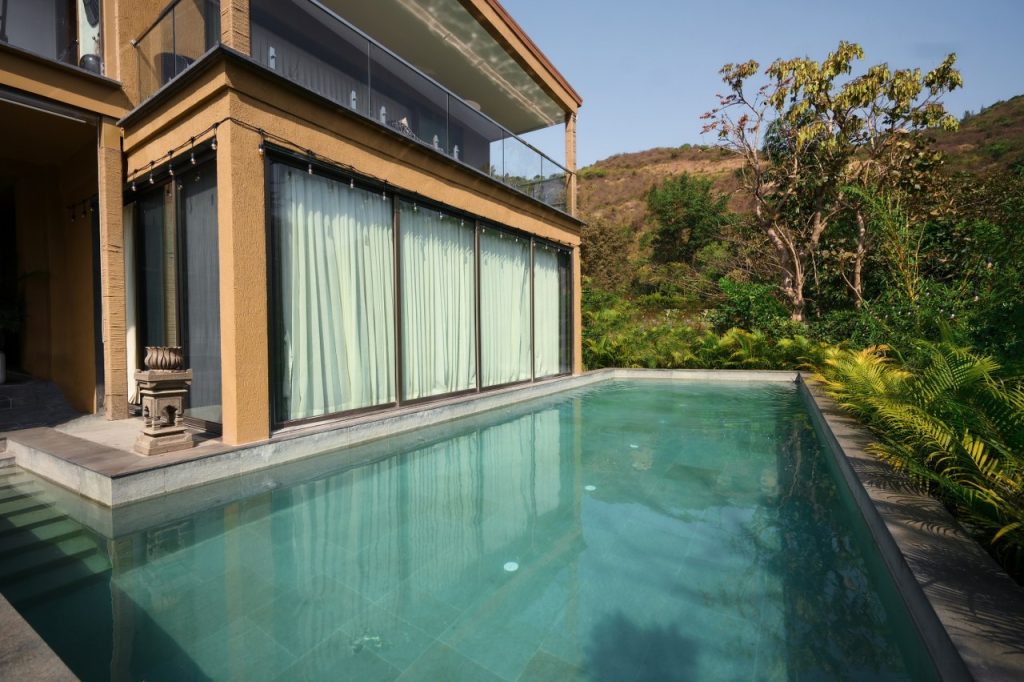
The hall is designed for entertainment. Further, featuring a spacious dining area, table tennis setup, and a vast seating arrangement equipped with a television. Perfect for hosting movie nights or engaging in friendly game competitions.
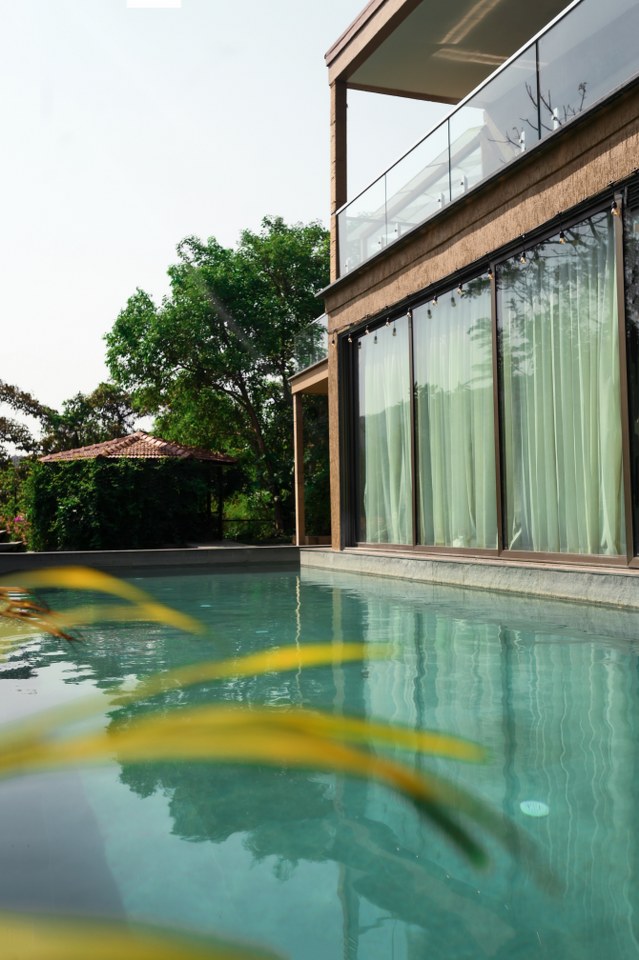
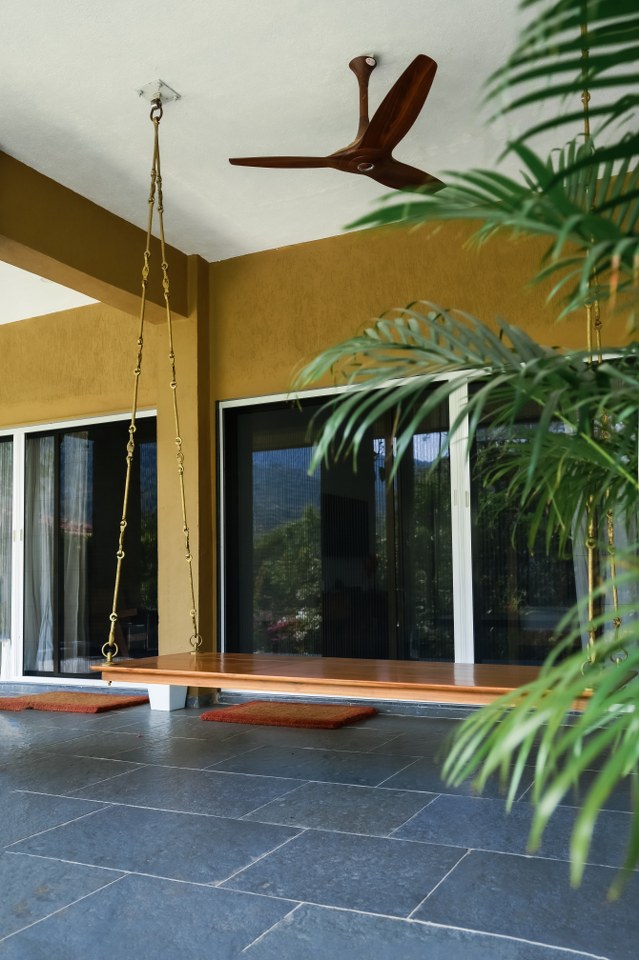
The renovation of Villa Paashh beautifully encapsulates the balance between modern design and nature. Every element, from the open spaces to the carefully chosen materials, contributes to a cohesive experience that emphasizes comfort, warmth, and an intrinsic connection to the surrounding environment. This residence is not just a home; it’s a testament to the art of living harmoniously with nature while embracing contemporary design.
Fact File
Designed by: Volume Design
Project Type: Residential Interior
Project Name: Villa Paashh
Location: Lavasa, Maharashtra
Year Built: 2020
Duration of the project: January 2020- December 2020
Plot Area: 32000 Sq.ft
Project Size: 6000 Sq.ft
Project Cost: 3 Crore
Principal Architect: Ar. Harshad Bhagwat
Design Credits: Ar. Mahesh Yadav
Photograph Courtesy: parthaviyadavstudios
Products / Materials / Vendors: Finishes – Asian Paints / Lighting – Hybec LightsDoors and Partitions – Tostem / Sanitaryware – Jaquar / Windows – Tostem / Furniture – Furnitech / Kitchen – Hettich / Paint – Asian Paints / Hardware – Hettich

Firm’s Website Link: Volume Design
The Firm’s Instagram Link: Volume Design
Firm’s Facebook Link: Volume Design
For Similar Project>> Luxury Apartment In Chennai has Timeless & Global Style
