Posted On July 01 2025
Total Post Views :- 327
Nestled amidst the urban landscape and the hum of airplanes at coimbatore, the house was envisioned as a serene retreat of tranquillity and sophistication. In keeping with the client’s vision, the house underwent a renovation with minimal alterations to the existing structure, focusing on a modest yet functional spatial design.
Editor’s Note: Tucked away in the quiet corners of Coimbatore, this home feels calm and effortless. Soft light, gentle curves, and thoughtful spaces come together to create a sense of ease. It’s a quiet retreat that simply lets you be. ~Isha Bora
This Serene Retreat Balances Urban Chaos with Inner Calm | SIRPI
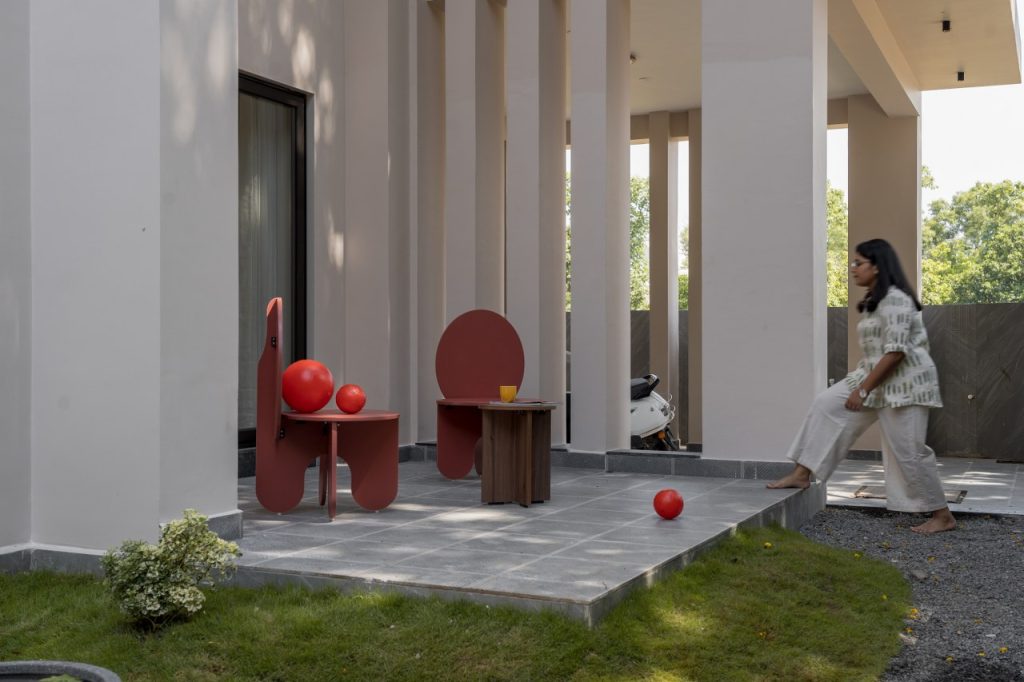
The entrance opens into a welcoming foyer, where a bespoke console is set against a custom elliptical panel, doubling as a partition to the dining area at the rear.
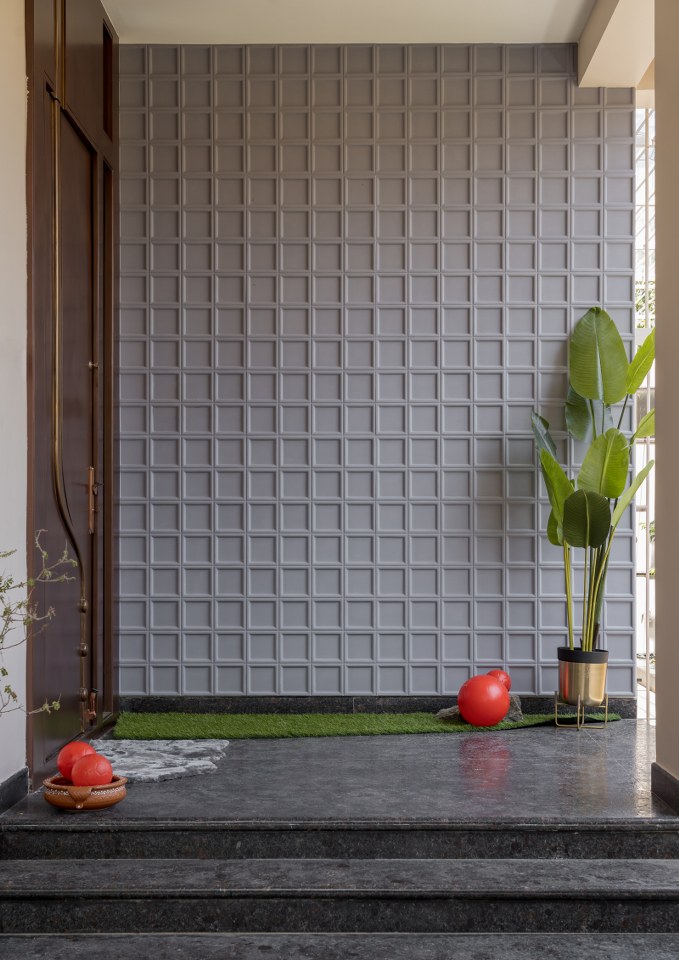
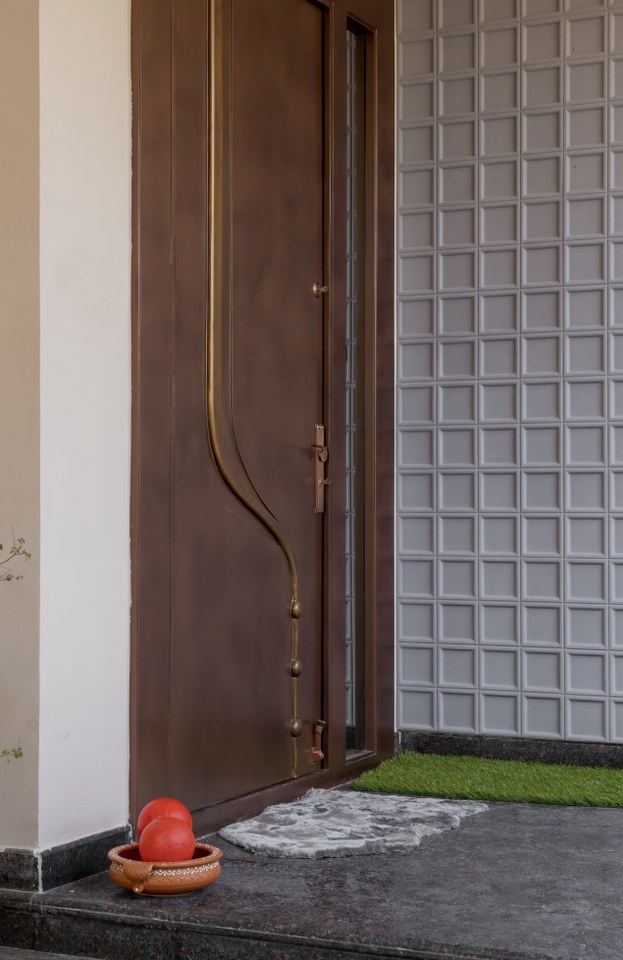
Formal Living Room
The formal living holds custom furniture’s true to craftsmanship and design. The space is graced with the elegant chandelier layered on the ceiling.
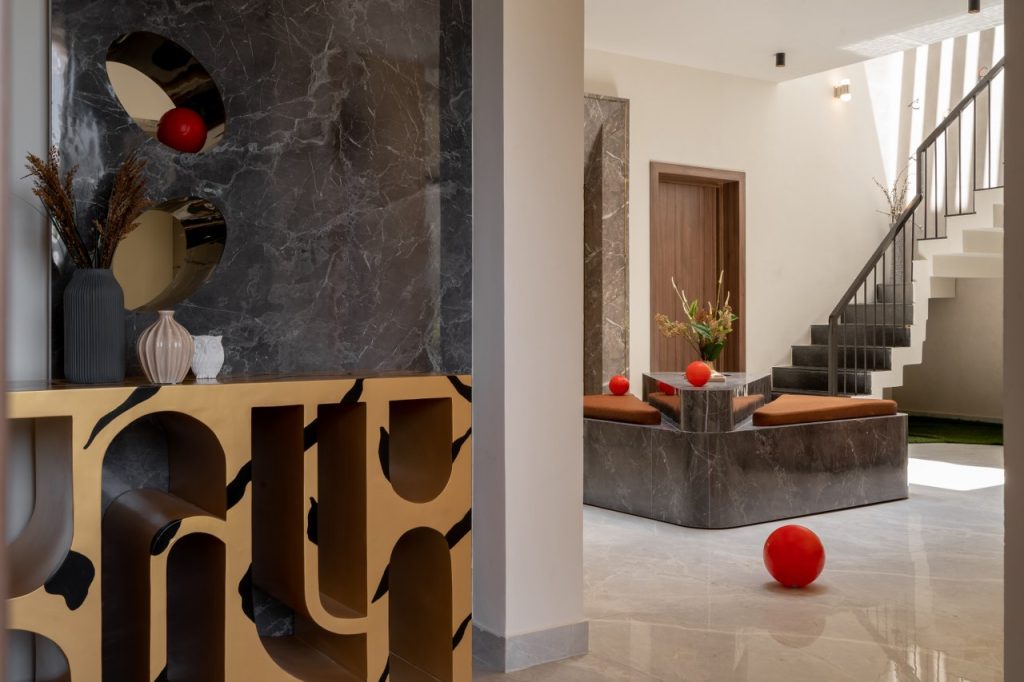
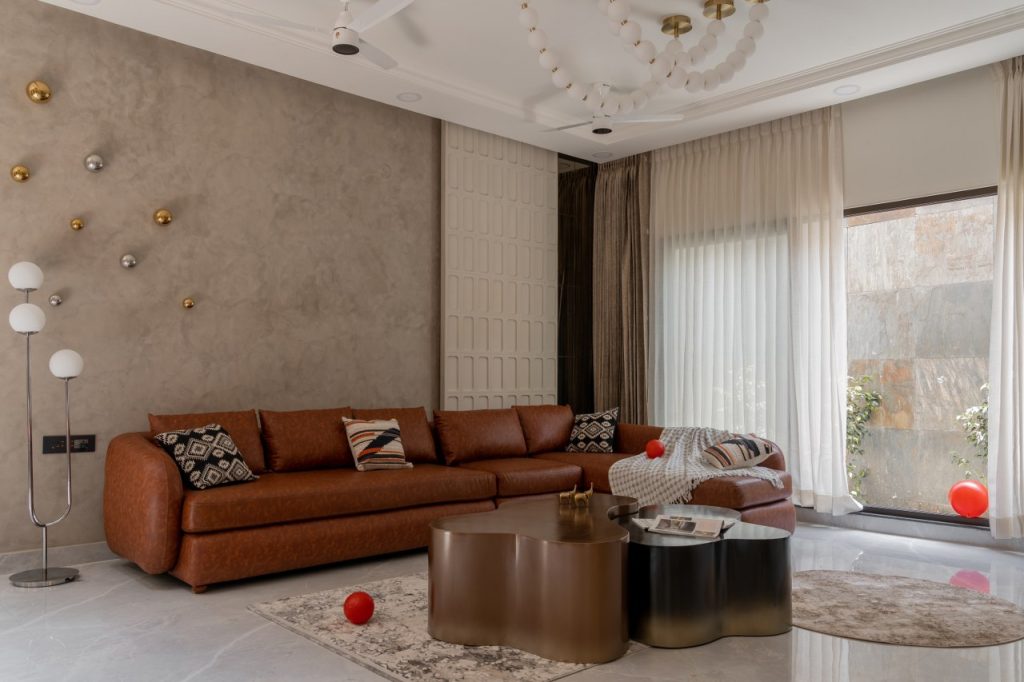
Circular punctures & glass bricks in the double-height wall at dining, spills daylight as a golden melody throughout the day.
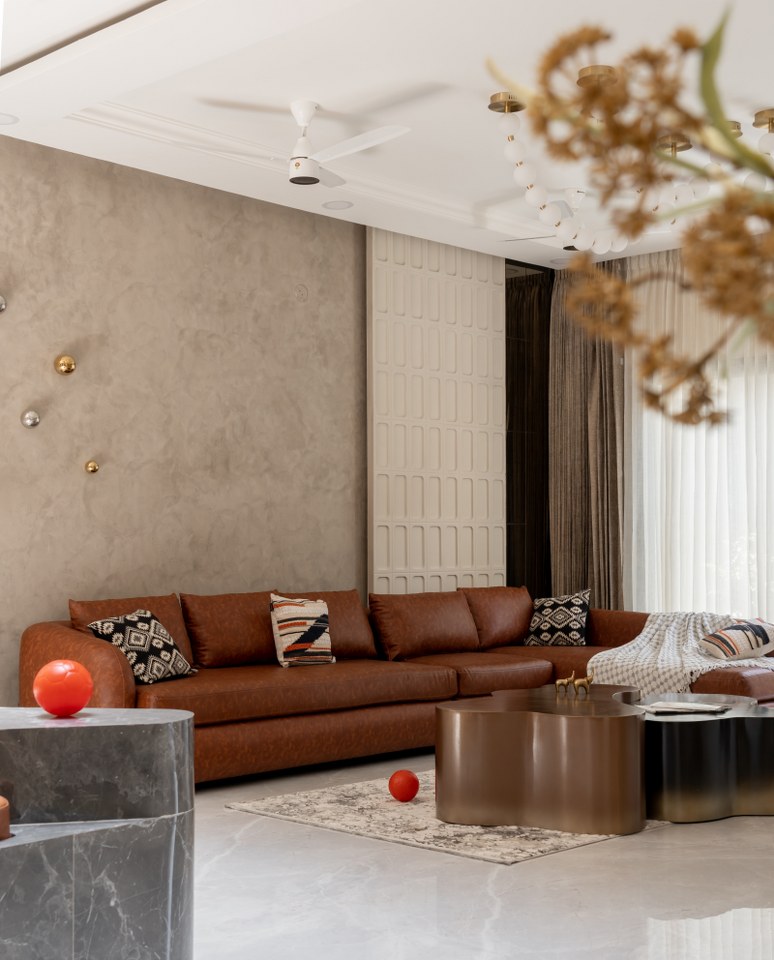
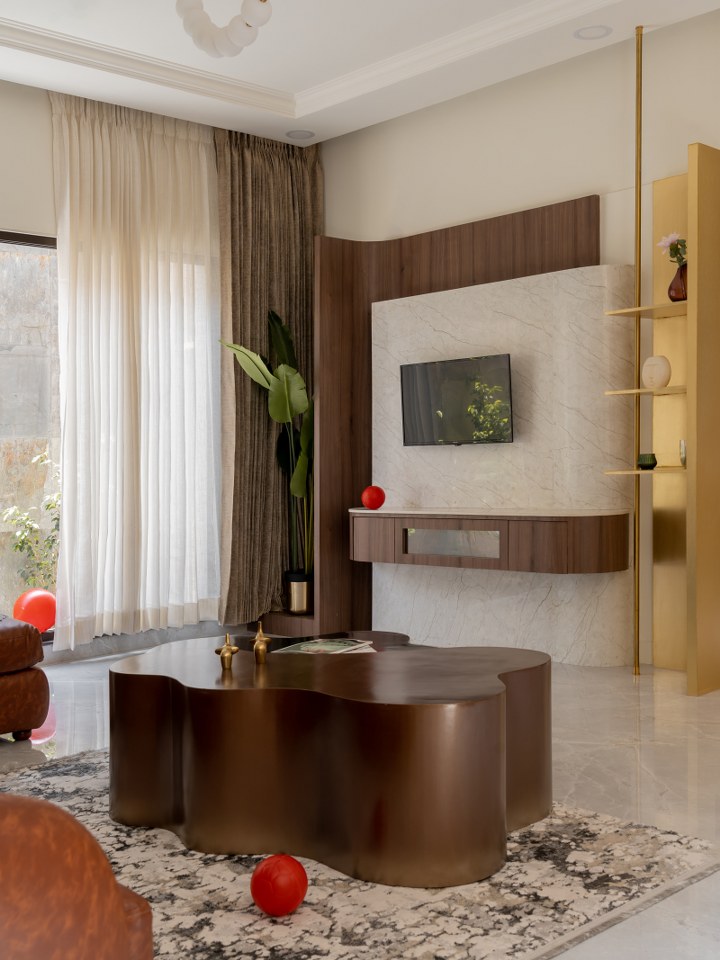
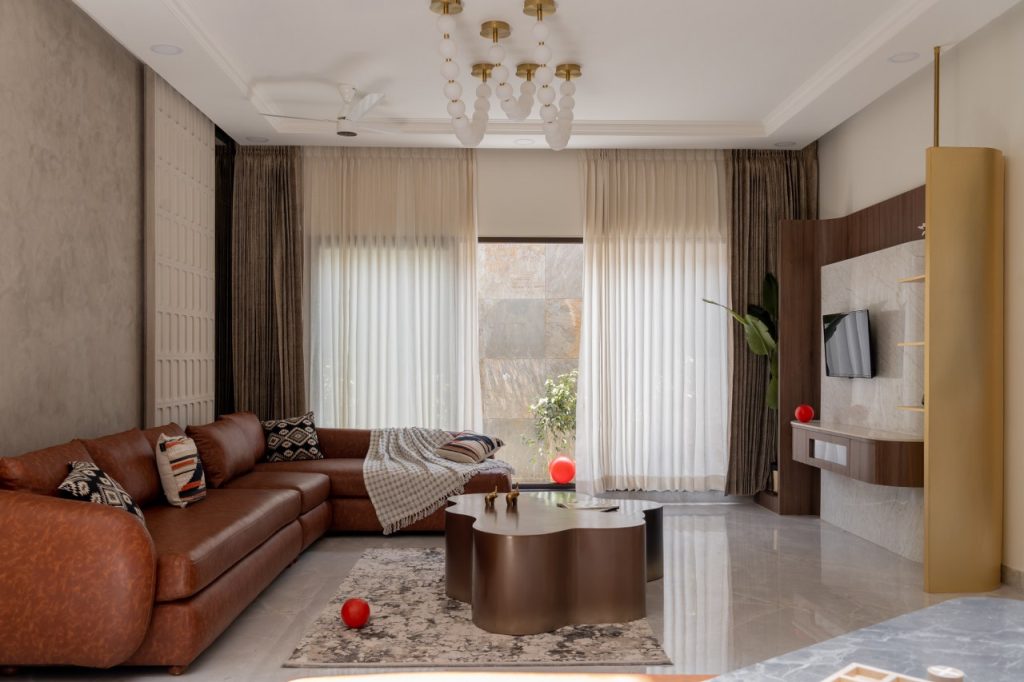
Dining Area and Kitchen
The dining area extends onto a deck with picturesque views of the garden and street. Adjoining the dining is the kitchen that features a hanging counter serving as a transition space.
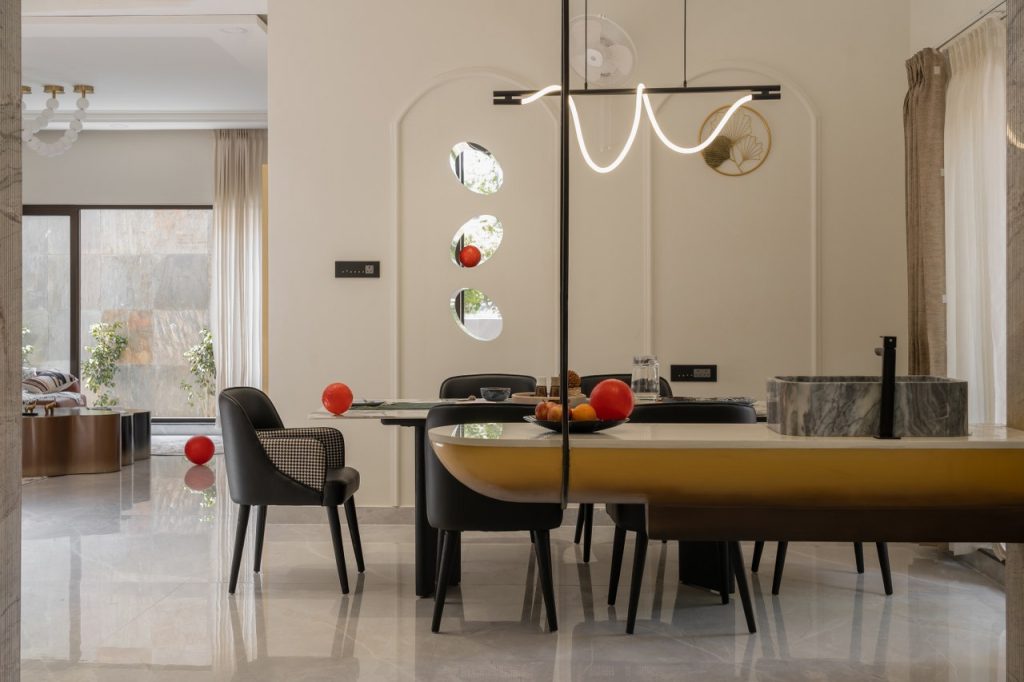
The sliding at kitchen expands to utility hiding chaos. All rooms on the ground level open to: A double-height skylight illuminates the wavy handrail, which is a sculptural marvel.
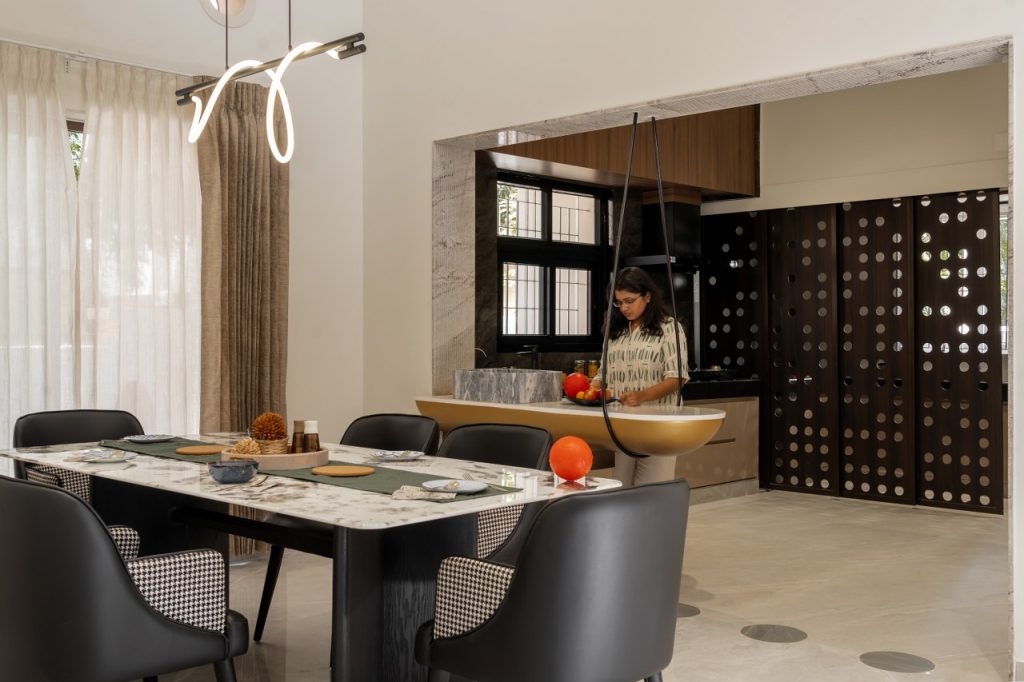
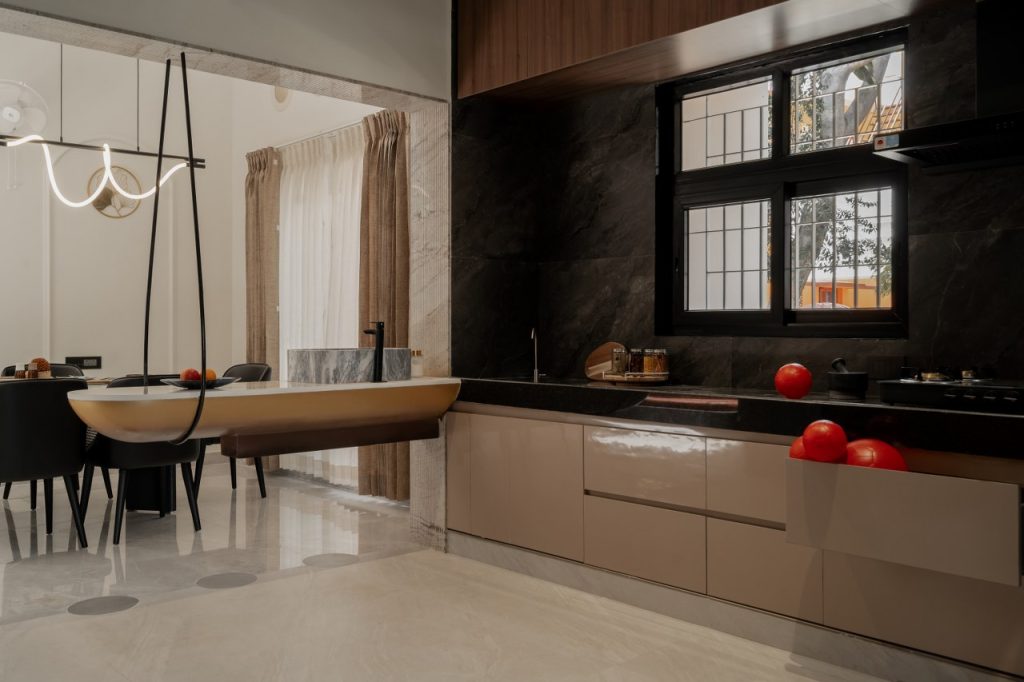
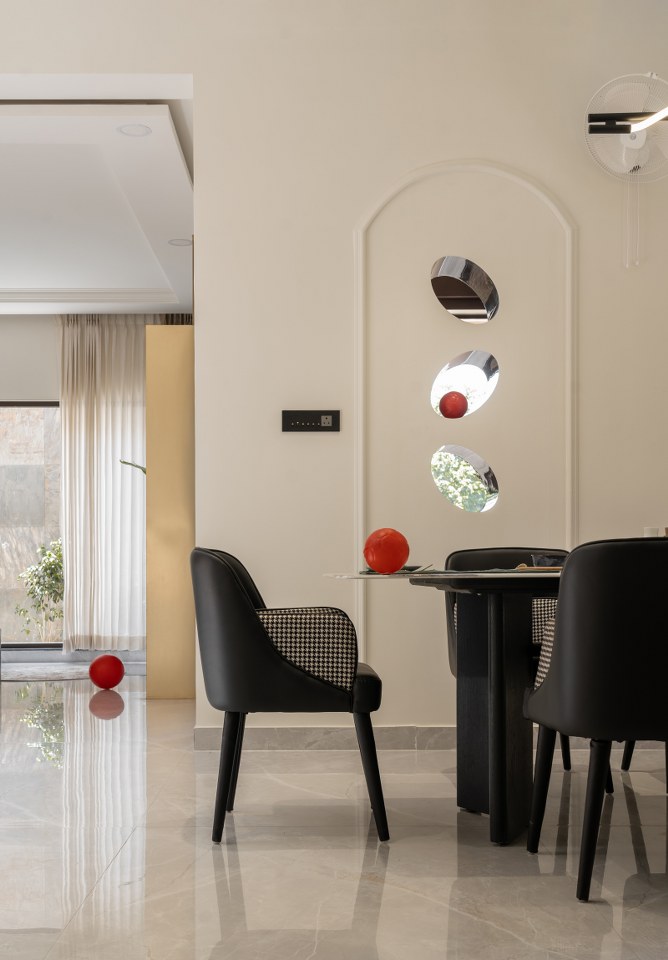
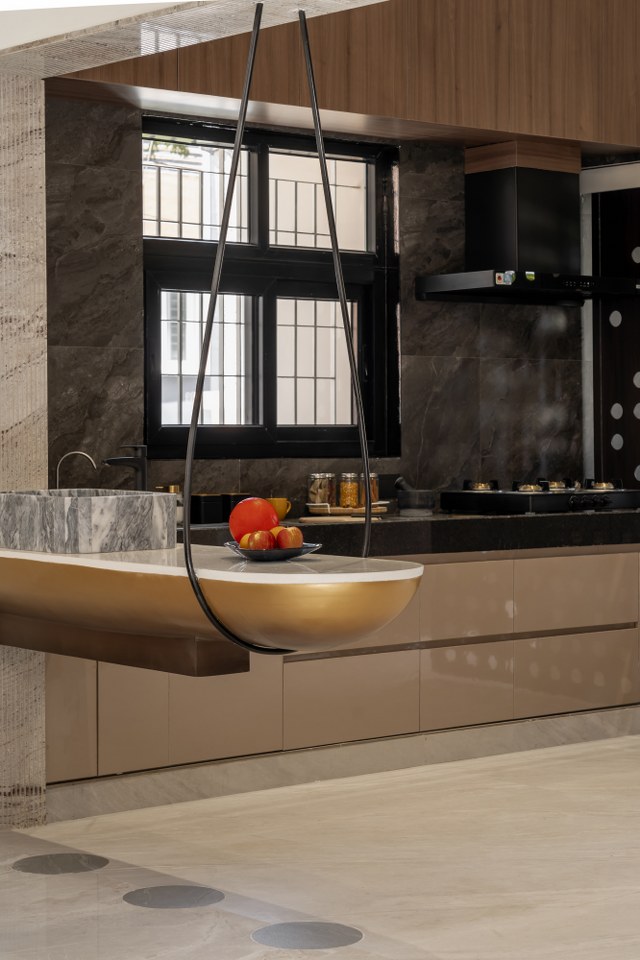
The seating area under the double-height skylight intends to serve friends and family in large numbers; this space is visible from all levels and serves as the house’s heart.
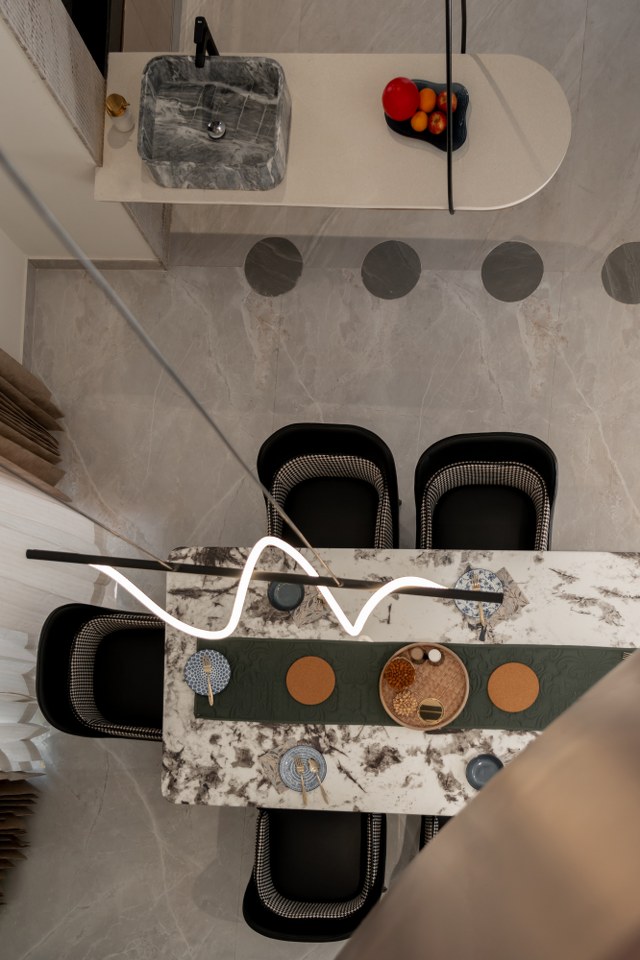
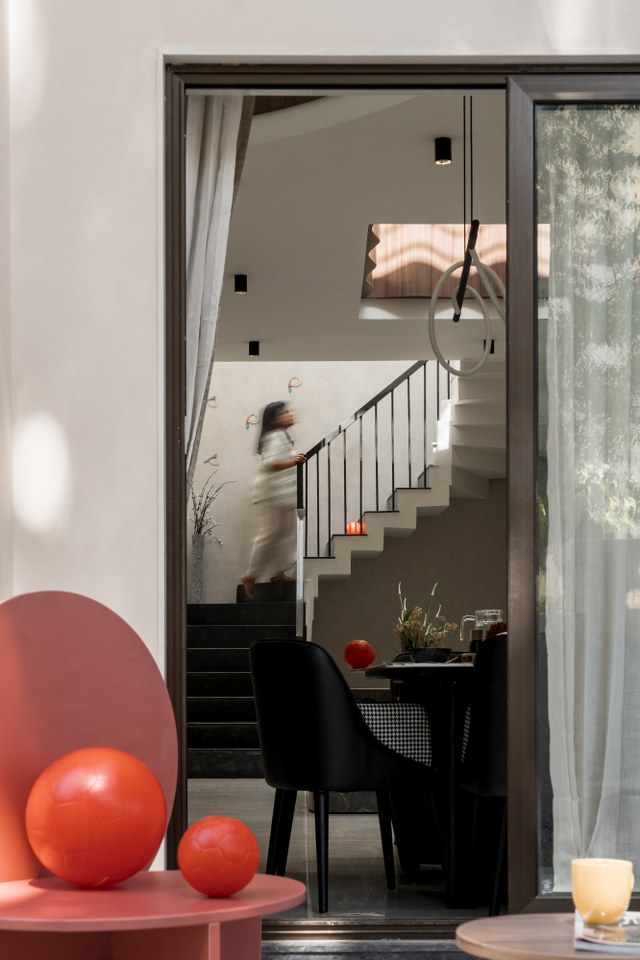
The majestic stone-panelled entryway and sandwiched glass doors handcrafted with care highlight the pooja room located opposite the sitting area.
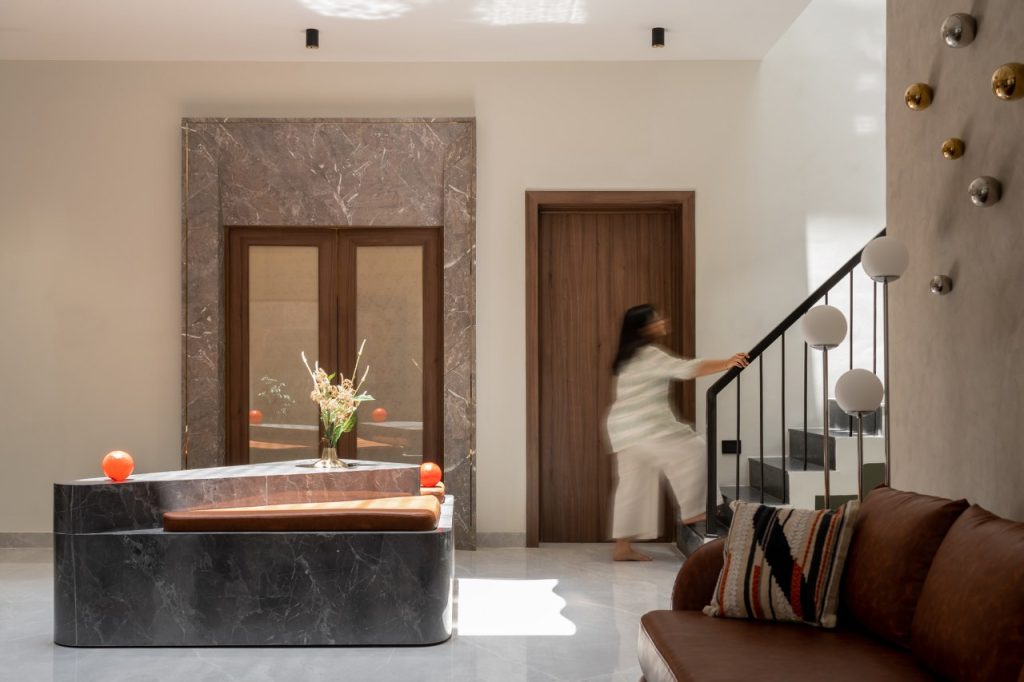
The specially hand-painted 50 kg dome ceiling inside the Pooja narrates Akshayapatra, reflecting not scarcity but infinite joy, wealth, and divine favour.
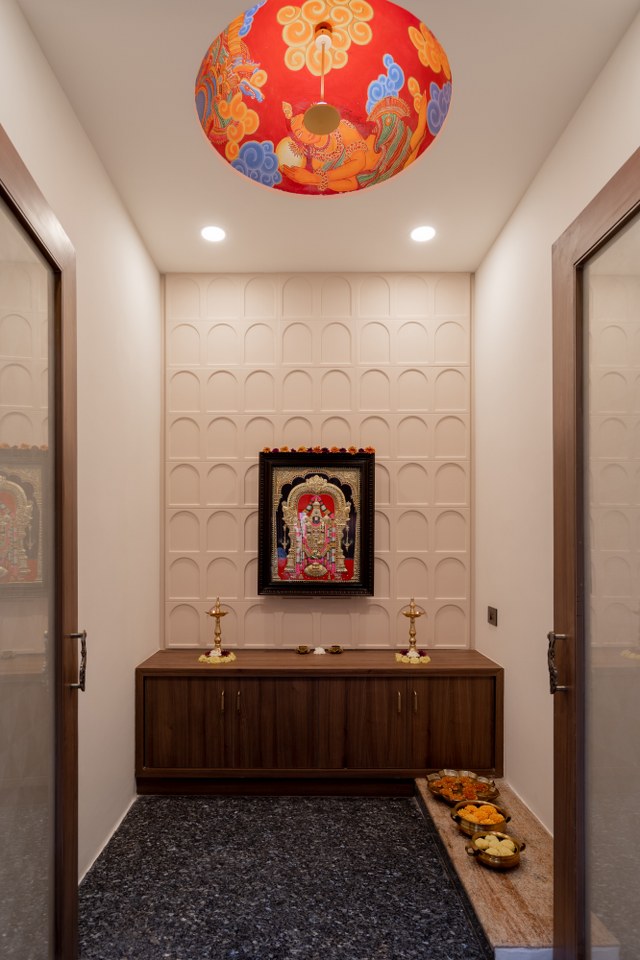
Master Bedroom 1
The master bedrooms feature minimal aesthetics that accentuate an ottoman seater in one and a space-aware, smartly integrated workspace in another.
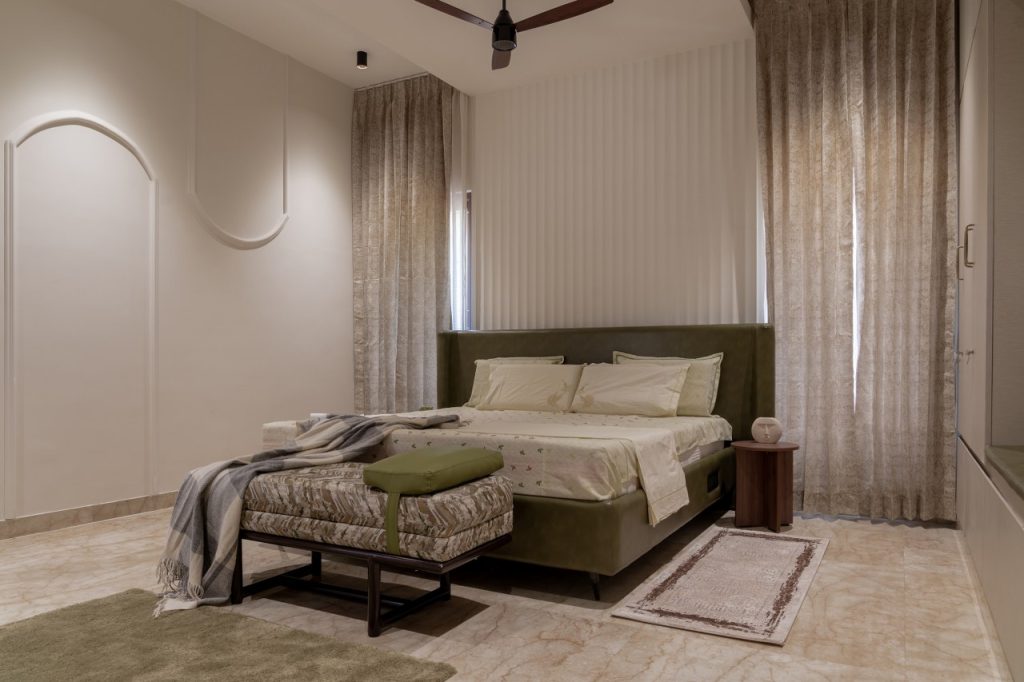
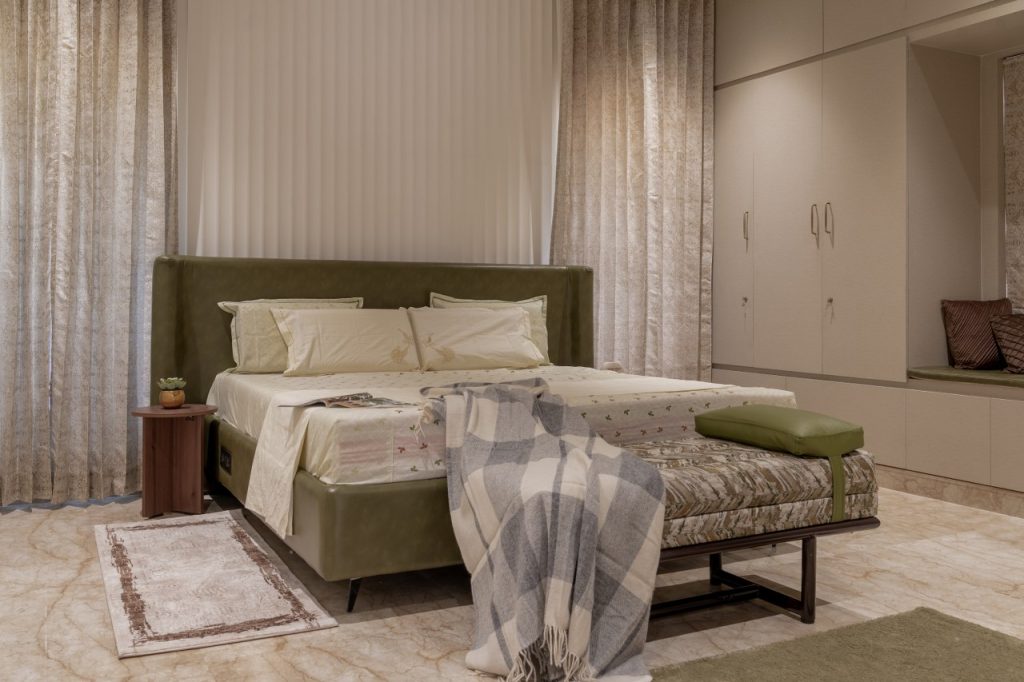
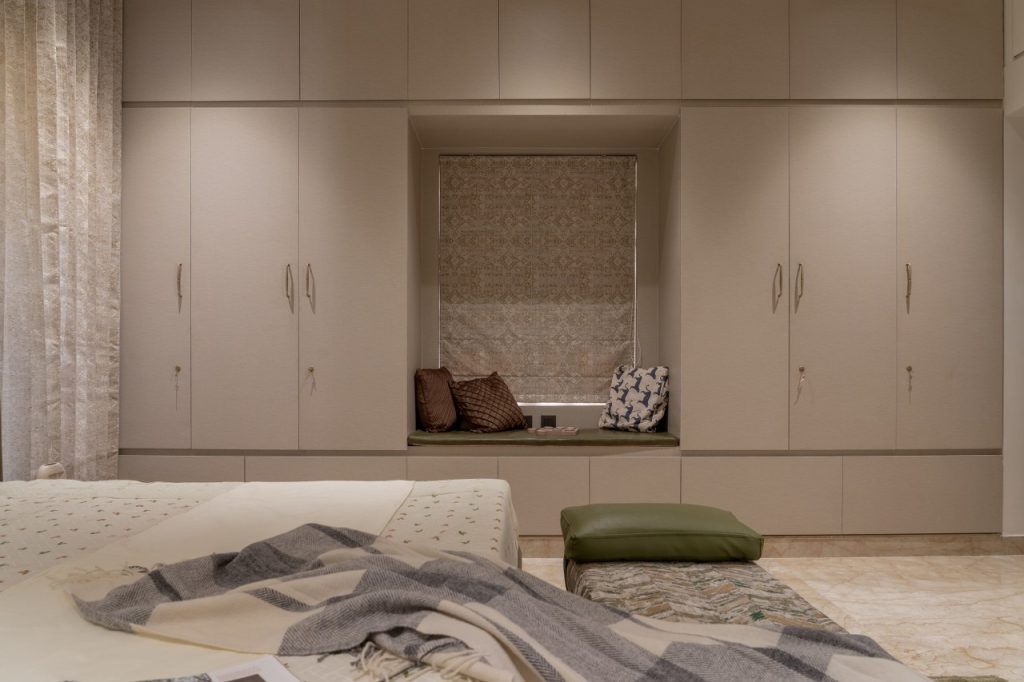
The overall subtle colour palette carried throughout the house exudes a finer taste. The modest study area is an exception to this colour palette, with a dash of vibrancy.
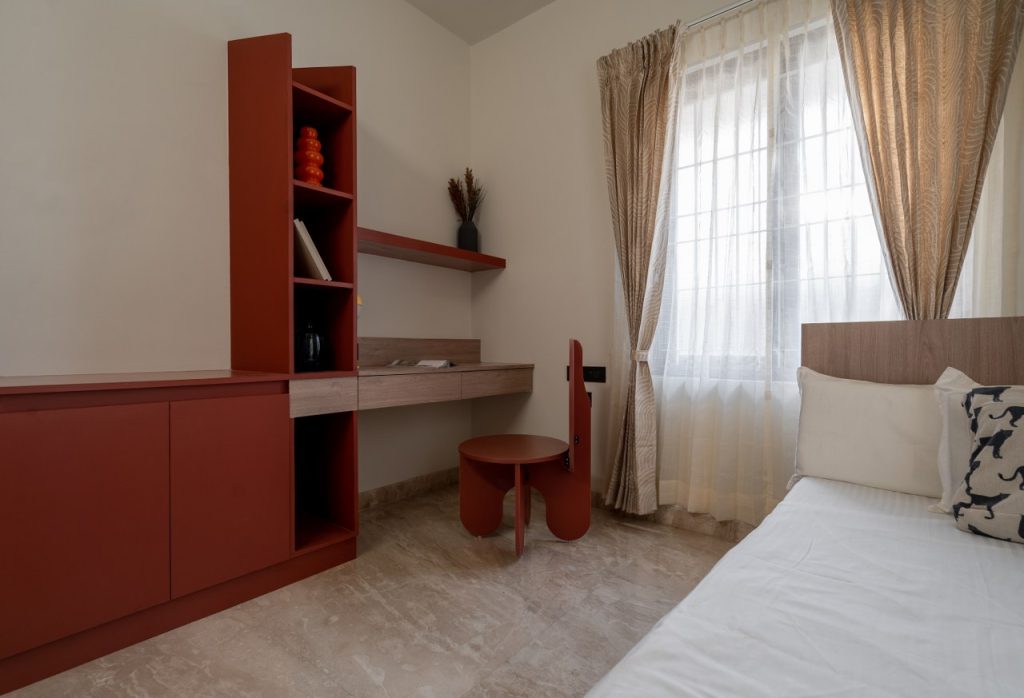
The staircase leads to the first floor that opens to another master bedroom, daughter’s bedroom, a balcony and home theatre.
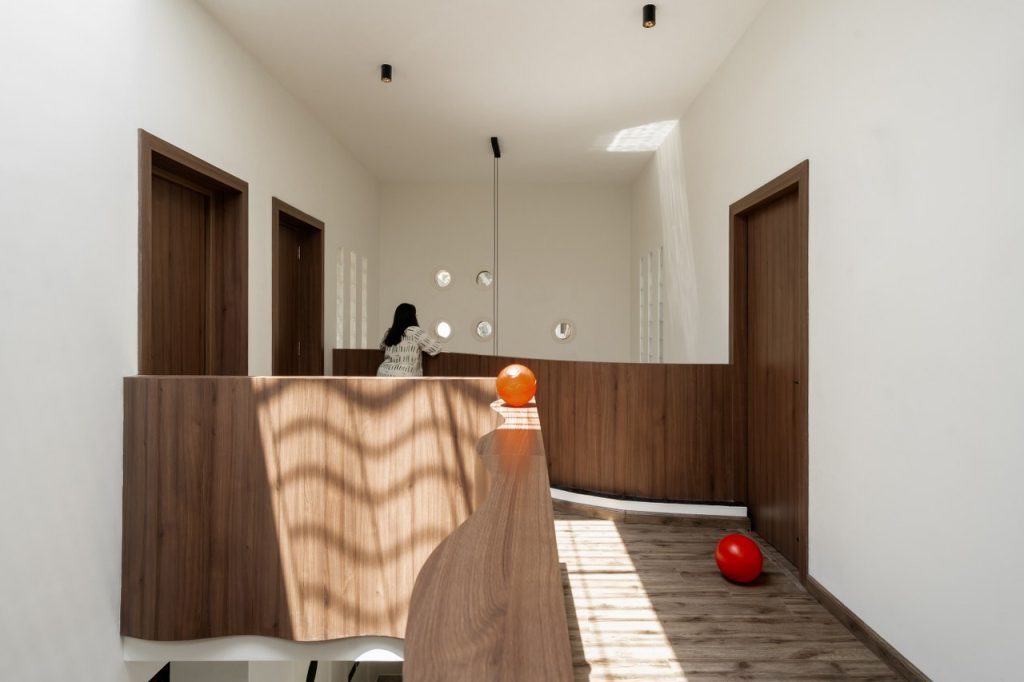
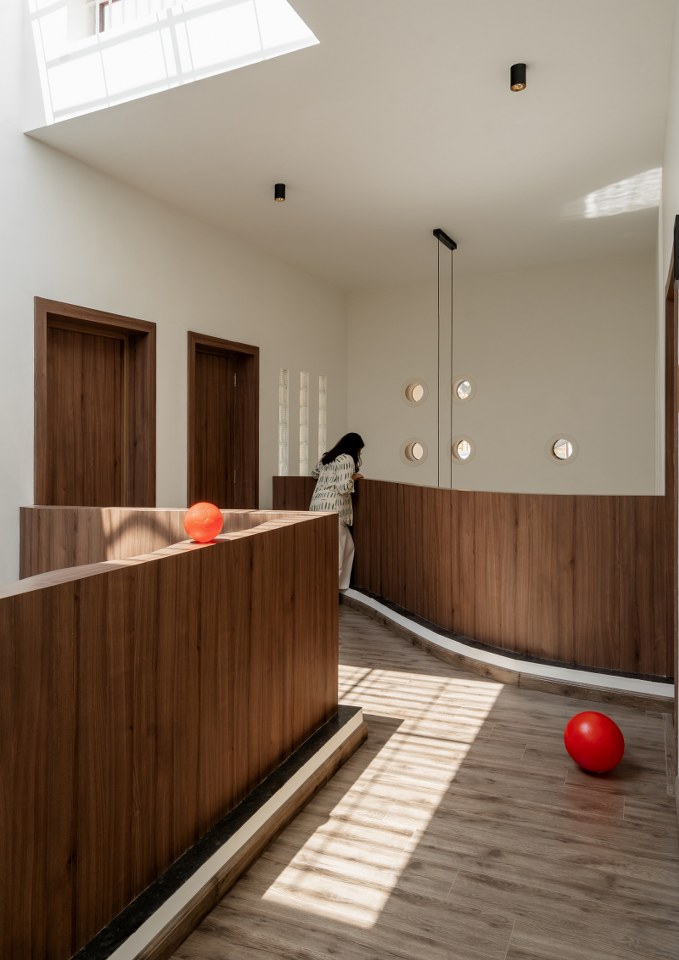
Sunlight illuminates the framed photo-wall along the first-floor walkway, turning it into a journey through memories.
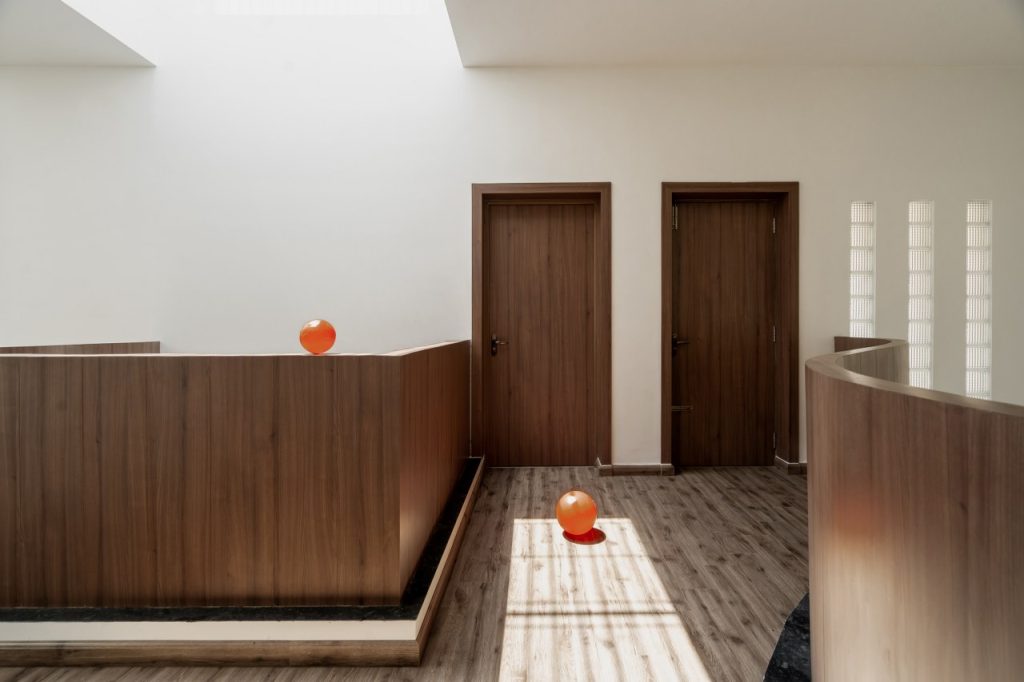
Master Bedroom 2
The first-floor master bedroom features a tall, curvy headboard, while the daughter’s bedroom charms with a petal-like headboard.
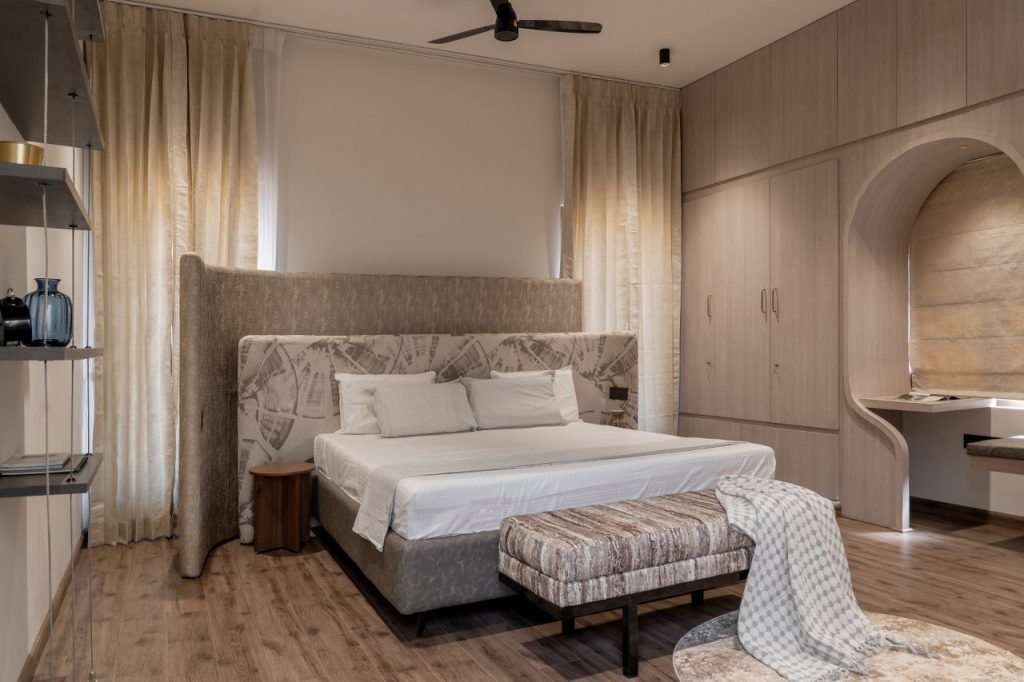
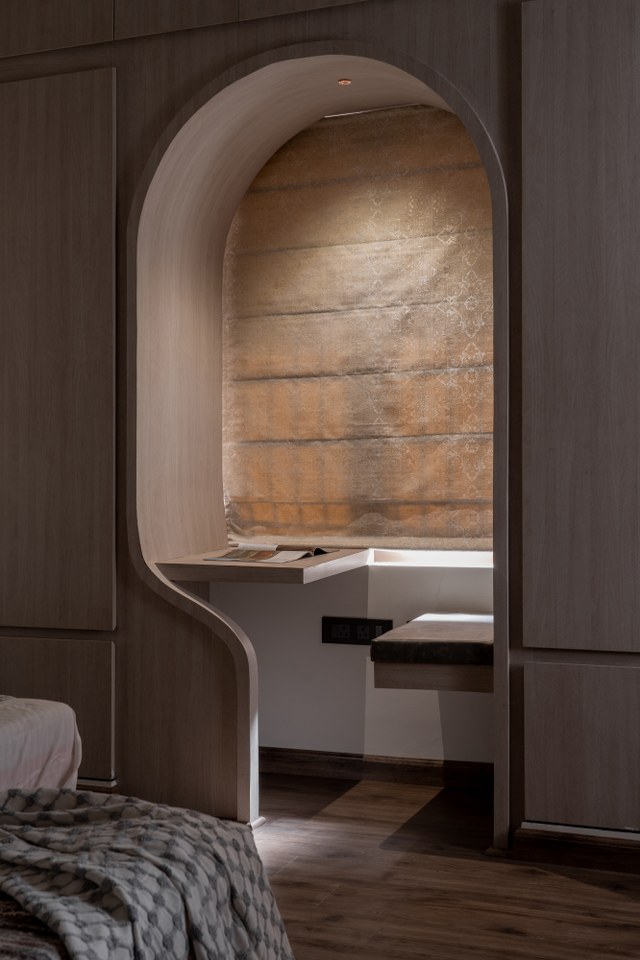
Daughter’s Bedroom
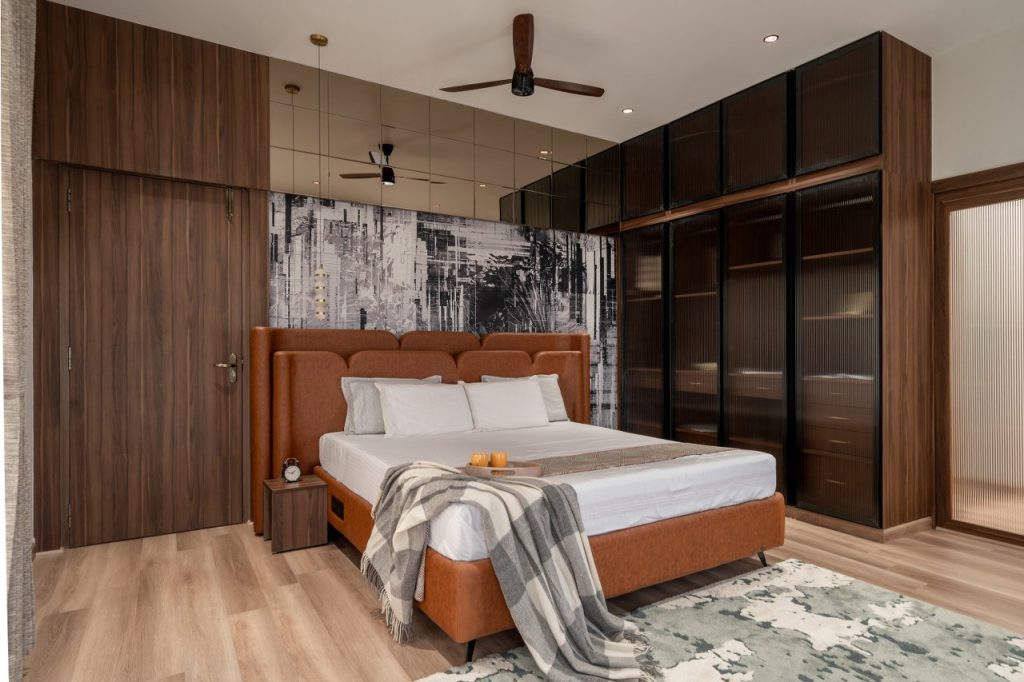
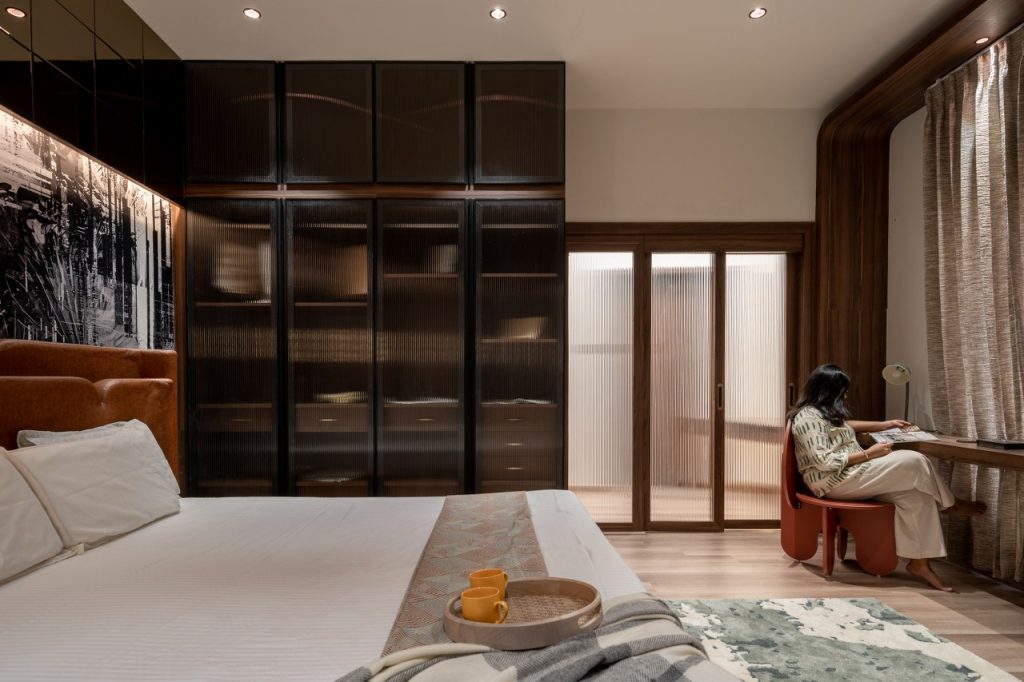
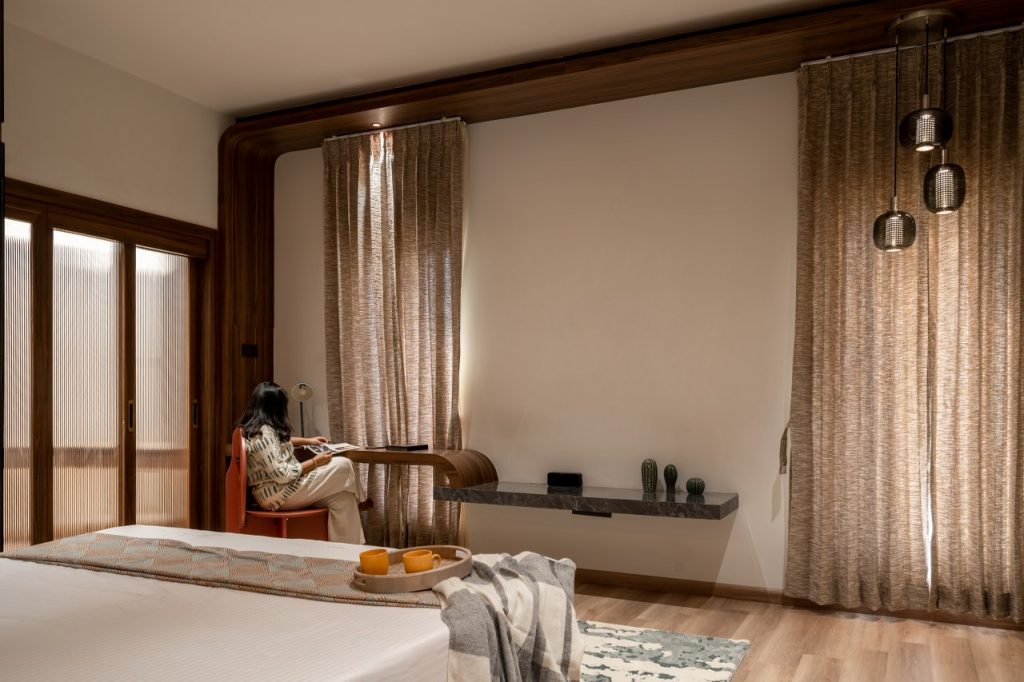
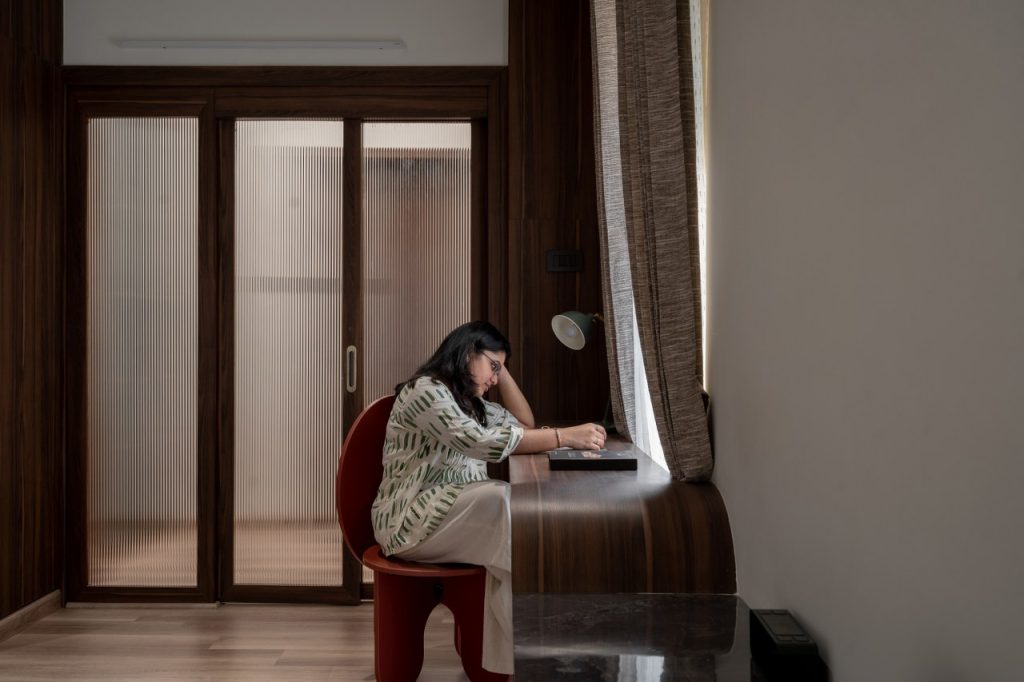
The home theatre, with its marble like stretched ceiling, adds drama, creating an intimate cinematic experience.
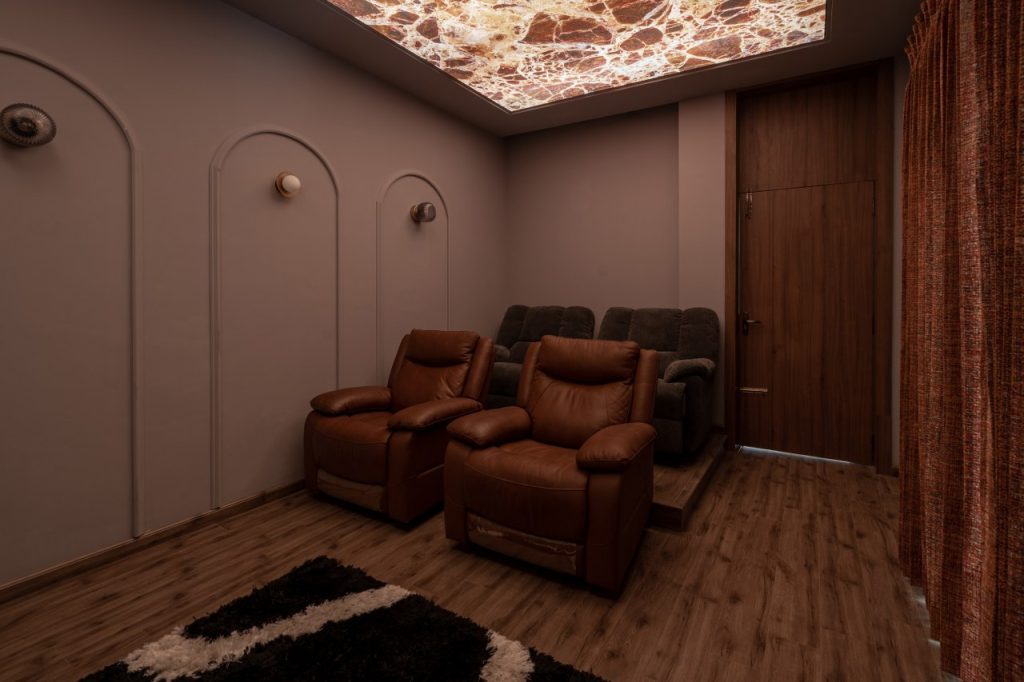
Elegance flows through the property, emphasized by the fluidity and curves consciously integrated into the design, making the house a refined and serene retreat.
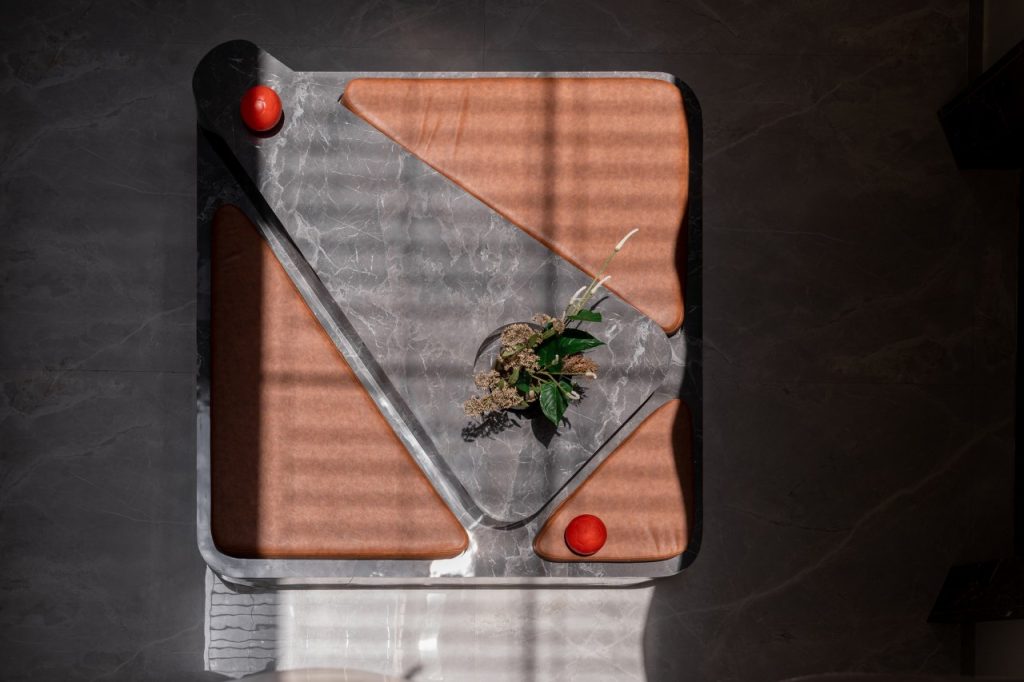
Fact File
Designed by: SIRPI
Project Type: Residential Interior Design
Project Name: Haus Of Curves
Location: Coimbatore
Year Built: 2025
Duration of the project: 10 Months
Project Size: 3780 Sq.ft
Principal Architect: Ar. Sashyanthika Manivannan
Photograph Courtesy: Onebox photography
Products / Materials / Vendors: Finishes – Century lam, greenlam / Construction Materials – glass, aluminium, / Lighting – Mr.LIGHTS, IKEA / Doors and Partitions – Custom made, Only Bathroom doors – WESMARC / Sanitaryware – ROCA, JAGUAR / Flooring – Wooden – florz, SIMPOLO, ICON, MONOLITH, COLOURTILE / Kitchen – interior team by SIRPI / Paint –ASIAN PAINTS, Texture in living – fnichee

Firm’s Instagram Link: SIRPI
For Similar Projects >> Modern Contemporary Interior Design Home in Timeless Elegance
